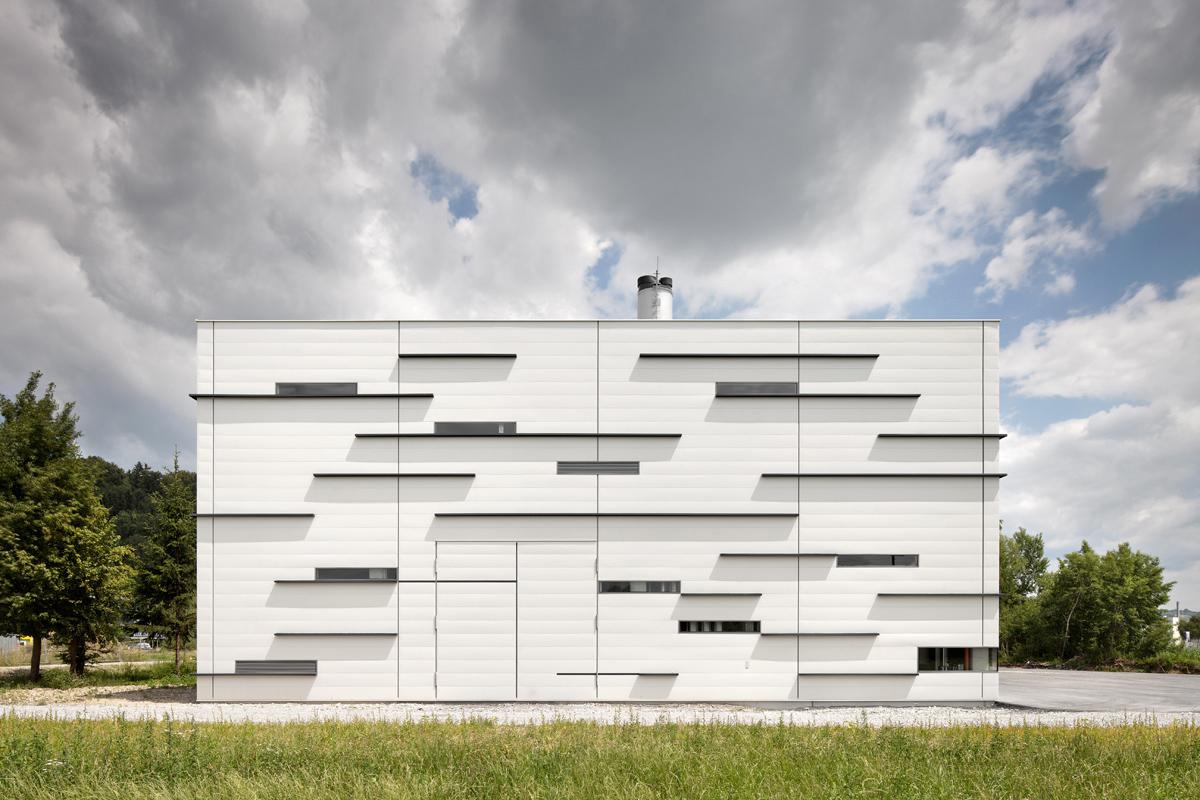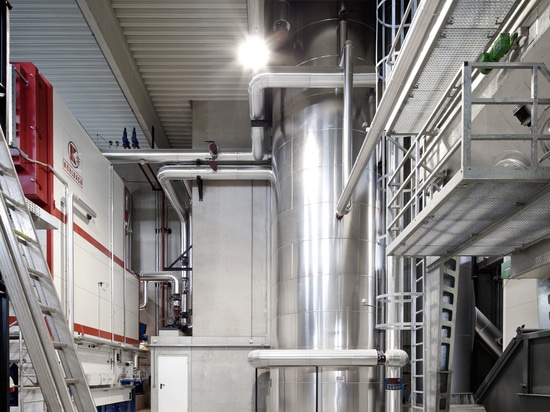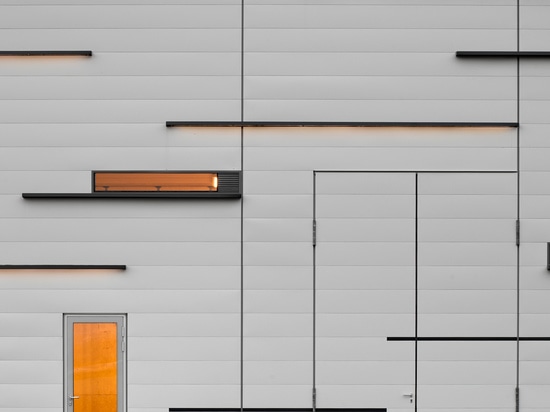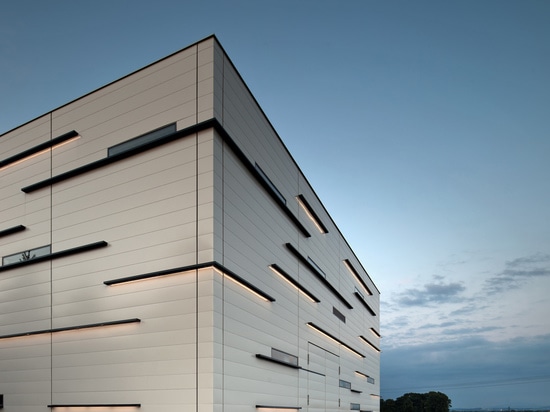
#COMMERCIAL ARCHITECTURE PROJECTS
Heating in Machland
The small market town of Baumgartenberg in the Machland in Upper Austria is a fine example of maximum ambivalence
Due to the economic price of land and the good transport connections to the conurbation around Linz a number of industries and businesses of considerable size have settled here, the way they are positioned in a setting that is still largely dominated by agriculture does not immediately suggest the strong influence of a spatial planning authority.
Wherever people work energy is needed. This simple truth has helped to move Baumgartenberg, once more, into the awareness of those with an interest in architecture. Back in 2003 a local physician, Dr. Jörg Königseder, was awarded the Building Client Prize for the addition of a storey to his house, designed by Helmut Richter.
Now, once again, the willingness of a client not merely to allow architecture to develop but to actively support its development is playing an important role. One of the partners of the Bioenergie Baumgartenberg GmbH, which helps to meet the local hunger for energy with its biomass heating plant erected near Baumgartenberg Abbey, had already acquired experience in building and operating heating plants. He therefore knew to what extent he could loosen the rigid framework of an industrial building in response to the suggestions of his architect, Linz-based Gerald Anton Steiner, without impairing the functionality or risking the economic success of the new plant. Essentially, it was two moderate measures, the restriction of the volumes to just two elements and the shifting of the vertically dominant structures, the chimney stack and the buffer storage, as close as possible to the centre of the building, which created the difference to other similar projects.
In a second step Gerald Anton Steiner began to search for a plausible envelope for the form he had arrived at. The surroundings offered little help in this respect. A small wood along the northeastern edge of the site eventually became the starting point for chain of ideas that leads from wood as the basic material of trees to wood as the fuel used in the heating plant to a photograph of a tree as a model for the facade structure. To implement what is ultimately a strongly abstracted image Gerald Anton Steiner chose a metal panel system whose white coating and precise modularity gives the heating plant a kind of aesthetic rarely aimed at by this branch of industry. At the same time it also offers precisely that robustness demanded by the building’s function: so far the shimmering smoothness of the façade has proved impervious to the dust that results from the delivery of the wood pellets alone.
The heating plant now stands shifted slightly back from a road that runs from southwest to northeast behind the group of trees that provided the spark of inspiration for the building envelope. An approach driveway branches off at right angles from the main road to access the site from the southeast and then describes a curve to connect again to the road. In the northeast of the site there is another of those small woods that interrupt the farming fields in the alluvial plain. The conglomerate of building volumes on the far side of the road is Baumgartenberg’s secondary school. In this disparate patchwork setting the clear legibility of the heating plant’s volumes enable it to function as a calming element. The functionally necessary subdivision of the plant into an open wood chip store and a closed building for the machinery is visually expressed by two interlocking volumes, the boiler house, positioned close to the approach road, clearly plays the more important role.
Gerald Anton Steiner’s influence on the architecture of the wood chip storehouse consisted largely of making it subordinate to the boiler house in design terms: the eaves of its gently pitched roof are kept lower than the roof parapet of the boiler house, the structure made of precast concrete elements seems simple and robust, the infill areas of wall made of solid, horizontally layered timbers suggests that the aim of the storehouse is to match the appearance of the material stored inside it rather than to draw attention to itself. This latter task is performed by the boiler house, which is designed as the end building of the complex and is visible from afar. During the day its visibility in ensured by its white skin, which is given a graphical expressive power by a finely balanced pattern of lines and grey areas in shades of different intensity. (…)




