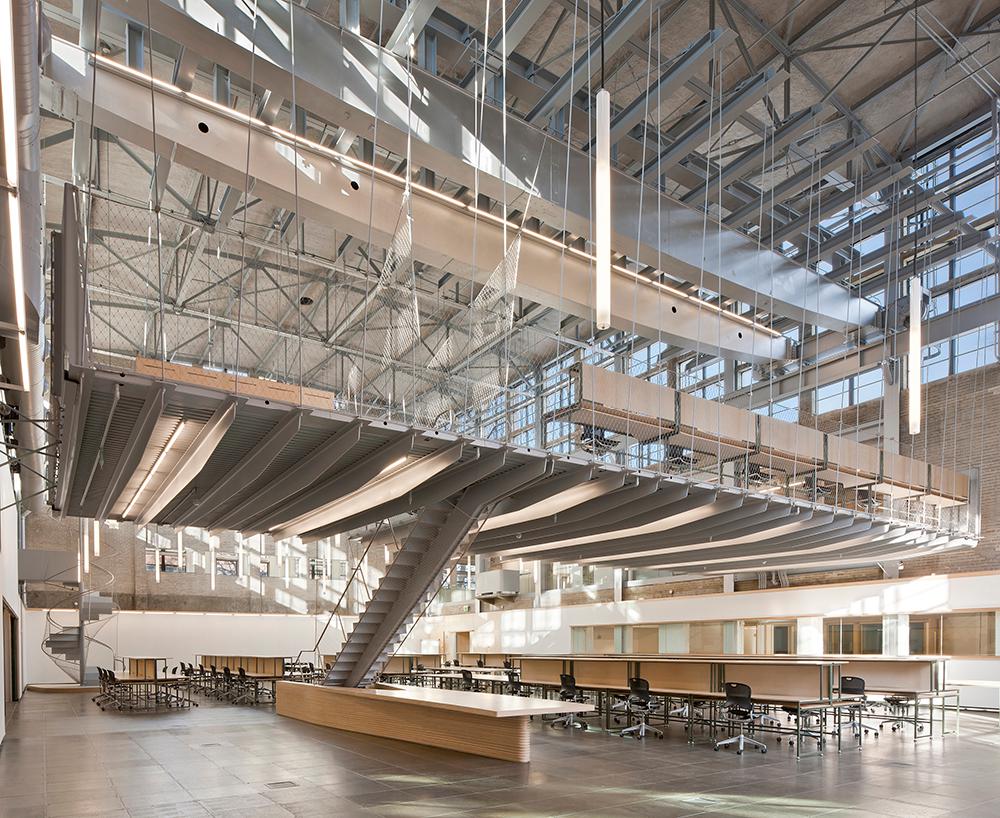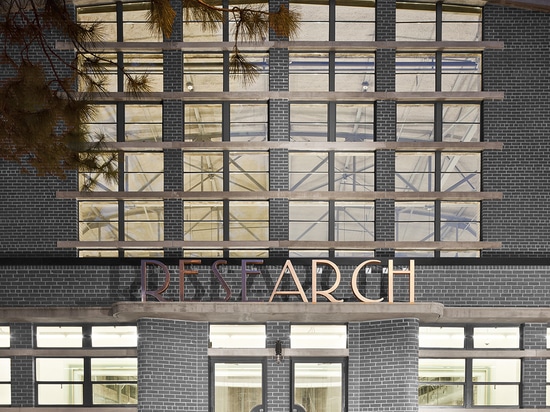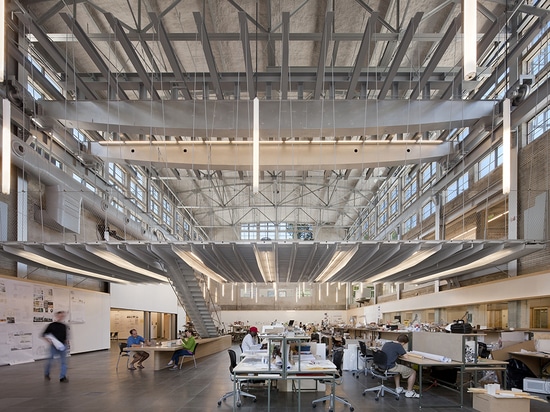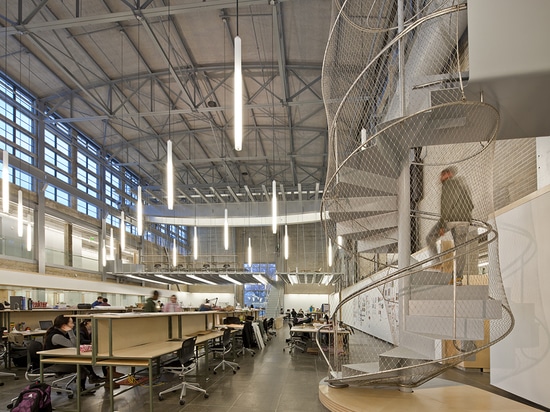
#PUBLIC ARCHITECTURE PROJECTS
Hinman Research Building
Buildings housing architecture schools can have a large impact on the future architects studying inside them. The decision to renovate rather than build anew can instill students with respect for existing buildings as well as an appreciation for the juxtaposition between old and new. Architect Nader Tehrani answered some questions about the project
What were the circumstances of receiving the commission for this project?
A response to an RFP (Request for Proposal).
Can you describe your design process for the building?
It was an intensive collaboration with the clients as well as our local partnership in Georgia.
How does the completed building compare to the project as designed? Were there any dramatic changes between the two and/or lessons learned during construction?
The project was designed as a piece of infrastructure like a piece of engineering—and the final outcome holds to that principal very closely.
How does the building compare to other projects in your office, be it the same or other building types?
Its focus on the interaction of design ideas with structural, mechanical, and environmental issues is more rigorous than other opportunities we have had.
How does the building relate to contemporary architectural trends, be it sustainability, technology, etc.?
It is responsible to current questions, but its point of departure is focused on the historic heritage of the existing building.
Are there any new/upcoming projects in your office that this building’s design and construction has influenced?
Yes. We have learned many lessons that are impacting our thinking on our design for The Daniels Faculty of Architecture, Landscape and Design in Toronto, Canada.
How would you describe the architecture of [State] and how does the building relate to it?
The Building we are adding to is the Hinman Building, a renowned piece of modern architecture by Paul Heffernan. Thus, our context was at once Georgia, the campus of Georgia Tech, and most importantly this modern gem, that set the tone and constraints for our interventions. Our operations on the Hinman building are drawn from the material palette—steel, concrete, wood—extending their logic to new uses. Also, our agenda was to repurpose, reuse, and transform the existing infrastructure of the building to give it new life: the truss, the crane, the circulation are all given new responsibilities in this revived context.




