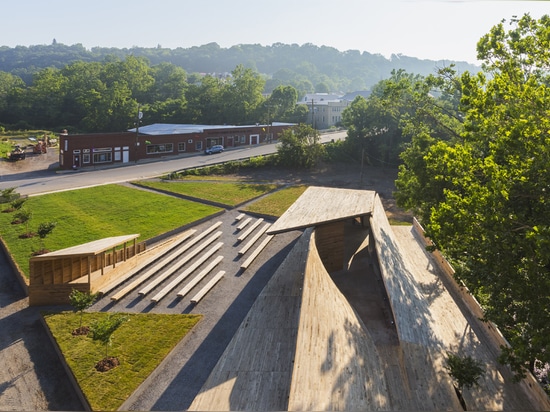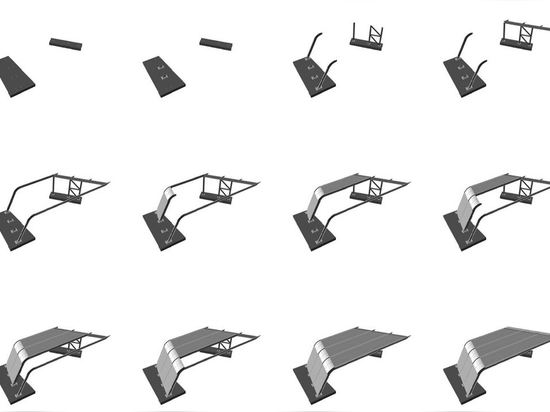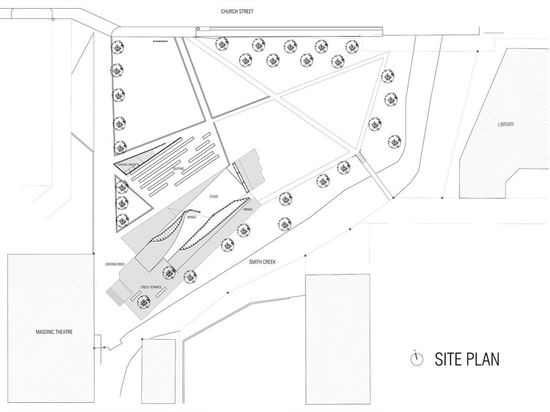
#LANDSCAPING AND URBAN PLANNING PROJECTS
Masonic Amphitheatre Project
Previously, World-Architects featured the Covington Farmers Market, designed and built by the design/buildLAB at Virginia Tech.
That structure reused wood from a warehouse whose site is now the Masonic Amphitheatre, which sits upon the warehouse's foundation. This connection across different classes illustrates one aspect of the design/buildLAB, namely its concern with environmental responsibility. The LAB answered some questions about the Masonic Amphitheatre, which builds upon the ambitions of last year's Farmers Market.
Can you describe your design process for the building?
The design/buildLAB is a third year architecture studio at the Virginia Tech, School of Architecture + Design focused on the research, development and implementation of innovative construction methods and architectural designs. Students collaborate with local communities and experts to develop concepts and propose solutions to real world problems. The goal of this course is to teach students the skills necessary to confront the design and realization of architecture projects, with a consciousness for social and environmental issues. By removing the abstraction from the making of architecture, the course engages students’ initiative and encourages them to ask fundamental questions about the nature of practice and the role of the architect.
The design process began with an extensive study of the site and the context within which it was situated. Interviews with the client and community, including local musicians and performers, helped determine programmatic requirements. Each member of the design/buildLAB made an individual proposal for the site. The 16 schemes were progressively merged together into three collaborative concepts, of which the strongest elements were consolidated to create our final design.
The project is ultimately conceived as 3 parts: park/ landscape, stage/bandshell, and back of house. All component parts are based on a 10’ wide module, designed to facilitate prefabrication and transportation to the site. At the scale of the town, the building reads as a seamless gesture. At the scale of the occupant, the details express the modular construction.
How does the completed building compare to the project as designed? Were there any dramatic changes between the two and/or lessons learned during construction?
The completed structure is very close to what we initially designed. While the concepts remained the same throughout, we had to make many small adjustments for practical reasons. As we worked through construction documents, we scaled the building down as we gained a better understanding of proportion of stage and performer. The engineering of the building influenced our final design as well, as minor adjustments had to be made to accommodate the steel required to support the roof system. The budget had the most significant impact on the completed building and park, influencing materials choice, detailing, and restricting the development of a portion of the site. The design/buildLAB allowed us to diffuse the abstraction of architecture by giving us the opportunity to actually build what we designed. The process of designing and building the project left us with a distinct understanding of the collaboration, labor, and transformation necessary to make an architectural concept a reality. Regardless of the project’s necessary evolution, the idea continues to express itself clearly in the completed building.
How does the building compare to other projects in the program, be it the same or other building types?
The Masonic Amphitheatre is design/buildLAB’s second major project. The previous LAB constructed the Covington Farmers Market. While designed and built by a different class of students, the two projects share common ties. The Farmers Market is built from materials salvaged from the warehouse previously located on the site of the amphitheatre. The slab left over from the warehouse became the stage for the amphitheatre. Visually, they share a similar agrarian material palette and contemporary form. In terms of scale, the amphitheatre is a more ambitious project with significant landscape design in addition to structure. Because the projects are conceived by students and intended to be built in one academic year with a limited budget, the amphitheatre built on and refined many of the Farmers Market’s prefabrication and detailing strategies.
How does the building relate to contemporary architectural trends, be it sustainability, technology, etc.?
Digital fabrication played a substantial role in the sustainability of the project by maximizing structural efficiency and minimizing waste. The structure of band shell walls are comprised of prefabricated wood trusses. The geometry of the trusses was determined by cutting the 3D model every two feet on center. The trusses were then machine fabricated offsite by a conventional wood truss manufacturer. This mass customization helped to limit both human error and time spent building.
Additionally, the Alpolic Metal Composite panels used to clad the inside of the band shell were digitally fabricated. Due to the irregular curvature of the building, the size and shape of each panel was a unique, complex geometry. In order to facilitate the process, each panel’s size and shape was determined using a 3D model which when flattened could drive a 3-axis CNC router.





