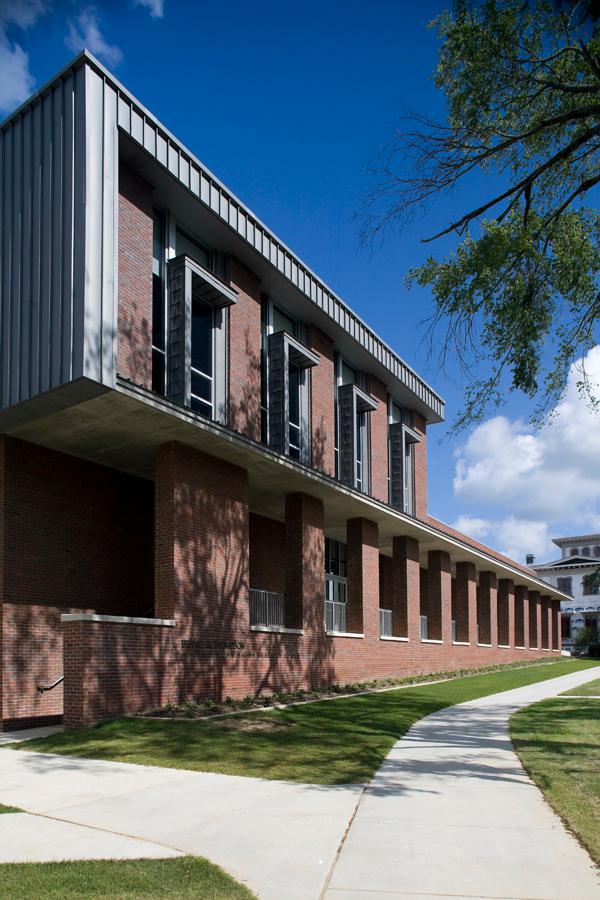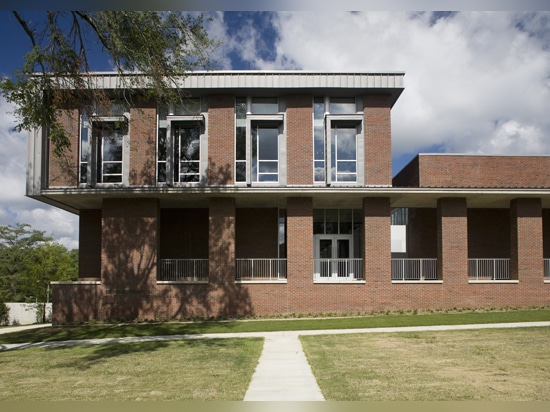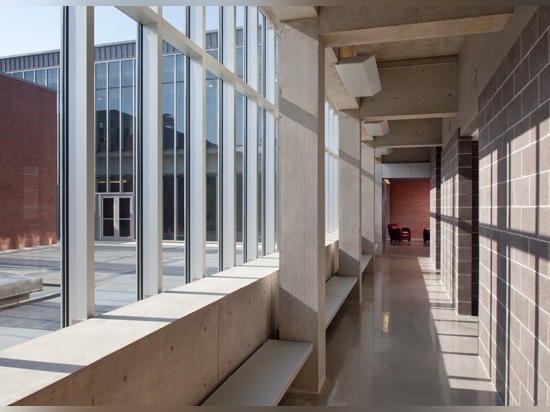
#PUBLIC ARCHITECTURE PROJECTS
Bennie G. Thompson Academic & Civil Rights Research Center
Tougaloo College is “a private, historically black, liberal arts institution” founded in 1869 on the northern edge of Jackson, Mississippi.
The Bennie G. Thompson Academic & Civil Rights Research Center is the first building to be constructed on the historic 500-acre campus since 1959. Modern yet sensitive to its surroundings, the design by Duvall Decker Architects focuses on the “in-between spaces” which educators are strongly embracing in academic buildings throughout the country. The architects answered some questions about the design of this recently completed building.
Duvall Decker Architects was engaged by Tougaloo College to complete a master plan and to transform an existing gymnasium into a collegiate museum that would house its extensive African American, modern and African traditional art collection. The master plan was completed, but the existing building’s condition proved to be unsound, and its adaptive reuse was not feasible. The project was put on hold until a new funding source presented the opportunity to house the art collection and to include much needed academic spaces in the project. We were then engaged to design a new building on the historic campus center.
Can you describe your design process for the building?
The master plan we completed in 2002 simultaneously respects the College’s plantation origin while progressing the institution’s civil and human rights mission. The Bennie G. Thompson Academic & Civil Rights Research Center, the first academic building built on the Tougaloo College Campus since 1959, was the first building project to advance the goals of the new master plan. The new building sits south of the historic Robert O. Wilder Mansion and formally frames the campus center space, a rolling lawn of pedestrian pathways and broad, mature cedars and oaks. The historic Woodworth Chapel sits across the green and marks the center of the campus. The massing, materials and grain of the building respect the character of the campus while the details and arrangement of inner and outer spaces promote individual inquiry. The building is designed to be both vernacular and progressive.
With the opportunity to plan a new building, this small historically black, liberal arts institution in Jackson, Mississippi had a long list of needs. Duvall Decker Architects worked with the campus administrators, faculty and students to program the most beneficial mix of academic spaces to complement the curatorial and exhibition spaces needed for the art collection. The result is a mix of museum, conference, academic, service and flexible in-between spaces. The new structure is named for the honorable Bennie G. Thompson, U.S. Congressman of the 2nd Congressional District of Mississippi and Tougaloo College Alumnus.
The building is organized to embody Tougaloo College’s educational mission by entangling students, faculty, art, visitors and campus leaders in cross-disciplinary educational environments. In addition to the formal educational environments, there are many nooks and pauses in the building for students to meet and talk and for faculty and students to gather and exchange ideas. Each space in and around the building has multiple horizons between and beyond them to encourage individual inquiry and growth. Each wing is connected by compressed thresholds constructed of aluminum walls with images of important African American Civil Rights events and figures. These thresholds palpably embody a sense of the movement from oppression to freedom and promote pause and reflection in the daily habitation of the building. These civil rights thresholds remind all of us whose shoulders we stand upon and challenge us to continue the work yet undone.
How does the completed building compare to the project as designed? Were there any dramatic changes between the two and/or lessons learned during construction?
The building evolved through the design phases from a program developed for renovation into the design for the new building on a historic site. Once the design was developed for the new building, the project received broad support from the College community and changed only in its normal development from drawings to material reality.
How does the building compare to other projects in your office, be it the same or other building types?
In our office, we believe that all buildings are investments in our cultural capital. It is not enough to build structures that are economical and functional. They must also teach us and promote the growth of our community and its culture. This is a public architectural program all buildings share. Duvall Decker Architects is dedicated to providing clients with buildings that meet their needs, budgets and schedules and also surprise and delight their sensibilities with design quality. We strive to make buildings that people love and are proud of, buildings that promote inquiry and endure in material and memory.
How does the building relate to contemporary architectural trends, be it sustainability, technology, etc.?
As amazing as the technological advancements of the last two centuries have been, architecture, to us, is a professional practice in which innovation still grows from the strategies and processes utilized in the earliest of structures. As such, we hope not to relate to a trend, but to progress our culture through our practice. In addition to these goals, the Bennie G. Thompson Academic & Civil Rights Research Center is an ecologically responsible building. It is shaped to avoid heat gain from the western sun and to cultivate northern natural light into its interior spaces. The building envelope is not only well-designed but also carefully administered during construction to perform efficiently and durably in our hot humid environment. The building’s systems are highly efficient and flexible to optimize both comfort and energy conservation.
How does the building relate to contemporary architectural trends, be it sustainability, technology, etc.?
As amazing as the technological advancements of the last two centuries have been, architecture, to us, is a professional practice in which innovation still grows from the strategies and processes utilized in the earliest of structures. As such, we hope not to relate to a trend, but to progress our culture through our practice. In addition to these goals, the Bennie G. Thompson Academic & Civil Rights Research Center is an ecologically responsible building. It is shaped to avoid heat gain from the western sun and to cultivate northern natural light into its interior spaces. The building envelope is not only well-designed but also carefully administered during construction to perform efficiently and durably in our hot humid environment. The building’s systems are highly efficient and flexible to optimize both comfort and energy conservation.
Are there any new/upcoming projects in your office that this building’s design and construction has influenced?
We are working on two academic buildings that share the hybrid programming and the looseness of public, in-between, spaces that recognizes that not all education takes place in the classroom; often the nooks and crannies of space - where teachers and students can talk between classes - are more valuable. Both of these projects also progress the firm’s knowledge of designing and building high performance, energy-efficient buildings using passive means and strategies well-integrated with active systems.



