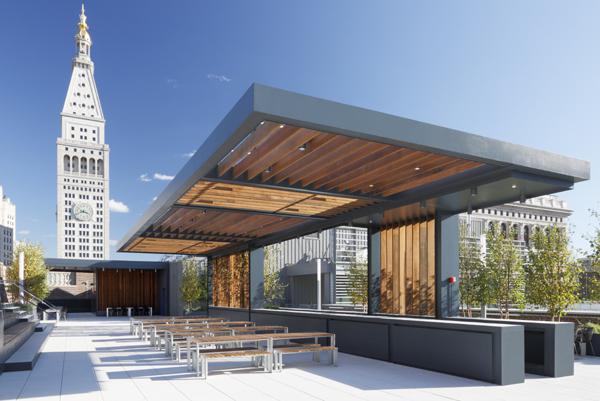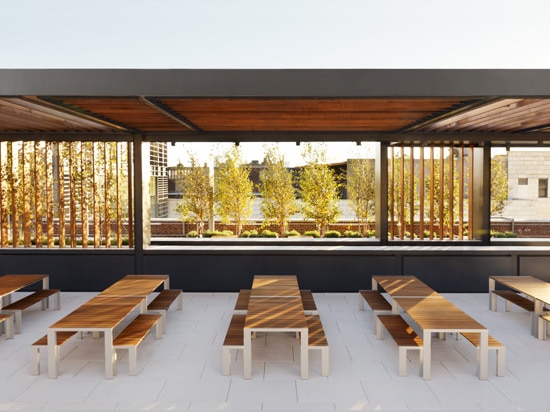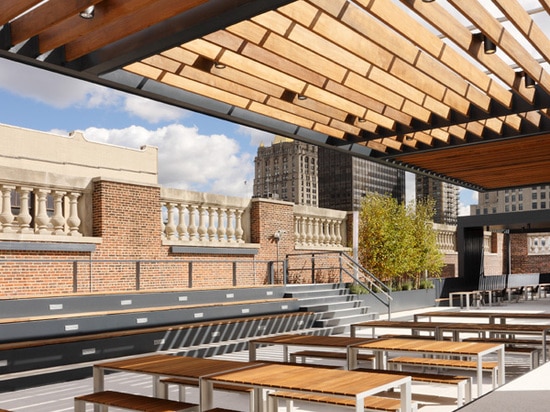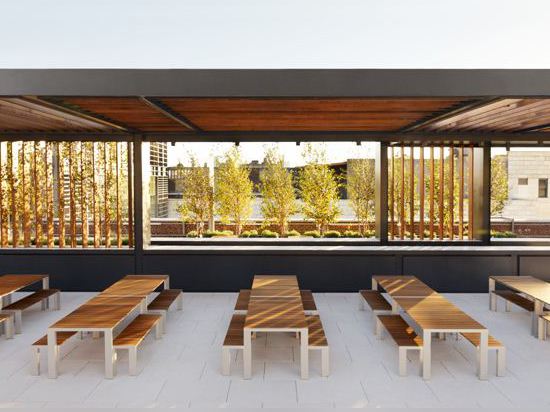
#LANDSCAPING AND URBAN PLANNING PROJECTS
Grey Group Roof Deck
This elegant roof deck creates a hybrid work and entertainment space atop the Manhattan office building of Grey Group, a leading advertising firm.
On top of a 15-story building overlooking Madison Square Park and the Flatiron Building – the same building as the hip Eataly and its soon-to-be rooftop beer garden – sits a roof deck for Grey Group, the advertising giant headquartered in the building. SOM’s design atop the stately old building gives employees a shaded spot to take advantage of good weather and great views. The architects answered some questions about this small rooftop insertion.
What were the circumstances of receiving the commission for this project?
Can you describe your design process for the building?
The design process stemmed from the client brief, which called for an entertainment space that employees could use for gatherings and presentations to their clients. Initially, the design team considered how the path of the sun over the roof and the views to its surroundings would impact the aesthetic quality of the roof deck and the comfort of its users; the team also experimented with layering various architectural typologies to create multi-functional spaces. The final result consists of three multipurpose architectural components (the Pavilion, Terrace, and Annex) that were arranged to provide calibrated views to the sunset and to the iconic buildings nearby. The Pavilion, a 14-foot-high steel armature with wood louvers, provides shade over the Biergarten-style benches below during the peak sun hours. The Terrace is elevated and can double as both a stage and as a seating area for presentations.
SOM was invited the by the client, WPP Group, to participate.How does the completed building compare to the project as designed? Were there any dramatic changes between the two and/or lessons learned during construction?
Through the use of 3D modeling and BIM, the team was able to ensure that the final product looked exactly the way it was designed.
How does the building compare to other projects in your office, be it the same or other building types?
This project is smaller in scale than many of SOM’s projects and SOM’s portfolio doesn’t include a lot of entertainment work, so designing a Grey Group’s roof deck was unique in many ways. The designers examined how the space could function as a facilitator of social activity.
How does the building relate to contemporary architectural trends, be it sustainability, technology, etc.?
Although the team didn’t pursue LEED certification for this project, the project doesn’t have any “unsustainable” elements. The designers analyzed the solar patterns as they would affect the roof, selected ipé wood louvers to provide shade, and specified low-flow toilets for the restrooms.
Are there any new/upcoming projects in your office that this building’s design and construction has influenced?
Yes, this project has influenced how the design team functions, and SOM hopes to have the opportunity to work on similar projects in the future.





