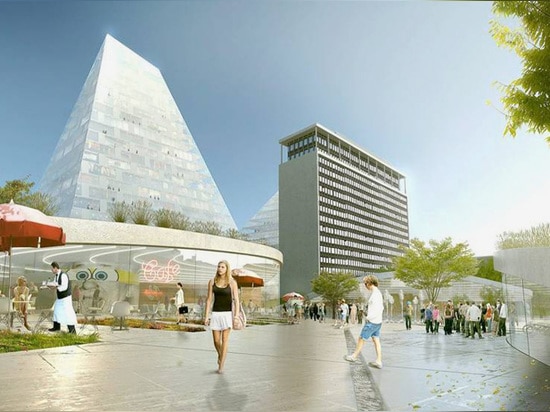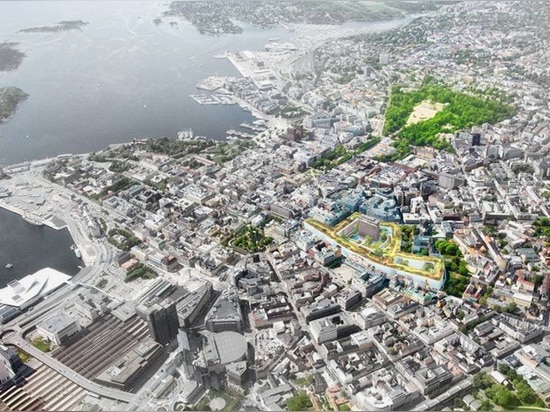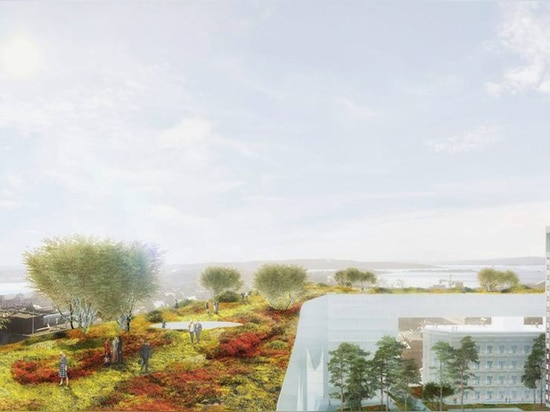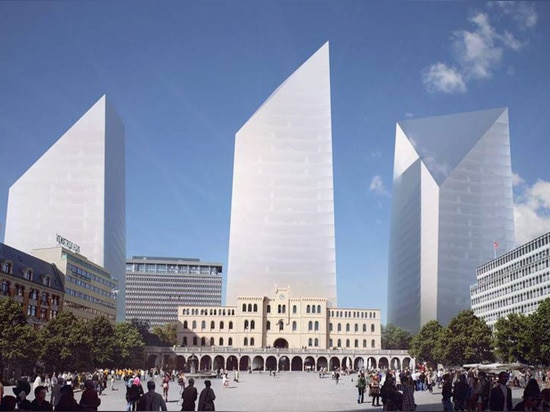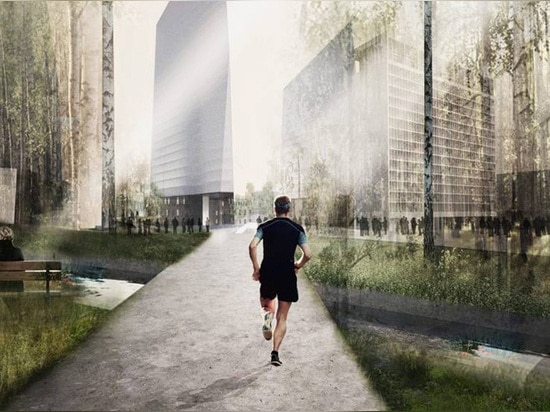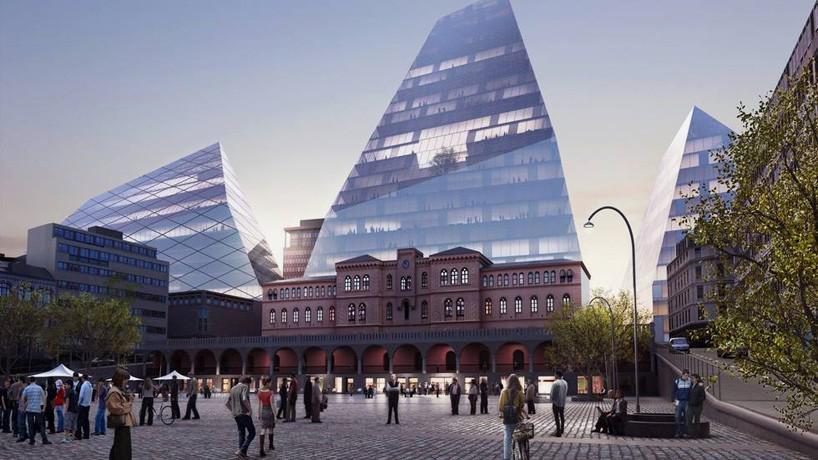
#LANDSCAPING AND URBAN PLANNING PROJECTS
BIG, MVRDV + snøhetta unveil proposals for oslo's government quarter
A range of internationally acclaimed architects have unveiled six different proposals for a new government district in the Norwegian capital of Oslo.
the design groups, which include snøhetta, MVRDV and BIG, were selected from 24 original entries and will determine potential solutions regarding urban policies and public engagement. the project will be developed alongside organizers statsbygg, the norwegian government’s key adviser in construction and property affairs. read more on each of the six potential schemes below, and see designboom’s previous coverage of the competition here.
bjarke ingels group
the proposed tower from danish firm BIG proposes a topographic urban park to create a new setting for the site’s existing historic buildings. the scheme includes three towers, the tallest of which climbs to a total height of 105 meters.
MVRDV
dutch firm MVRDV proposes framing the government quarter with a ring of office structures positioned along the site’s boundary. on top of this configuration, a separate rooftop garden for the city’s population is established, providing sweeping views across oslo.
snøhetta
Local studio snøhetta has designed three towers that seek clarify the government’s position in oslo, while ensuring that urban space at ground level remains opens to the public. the scheme involves reorganizing the existing site with a new entrance, and better connected circulation routes
