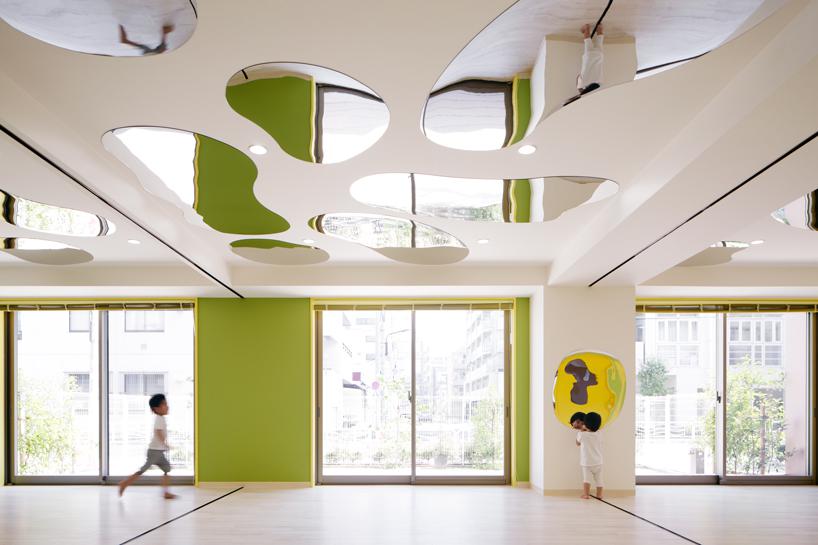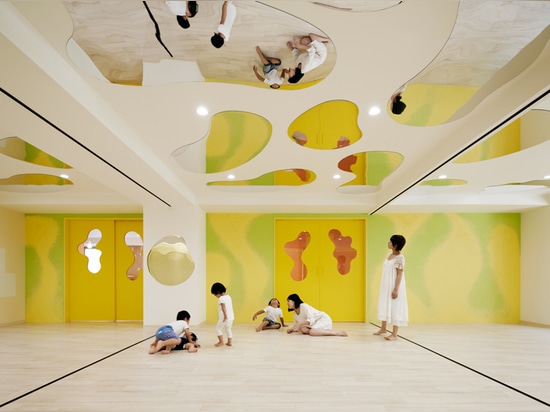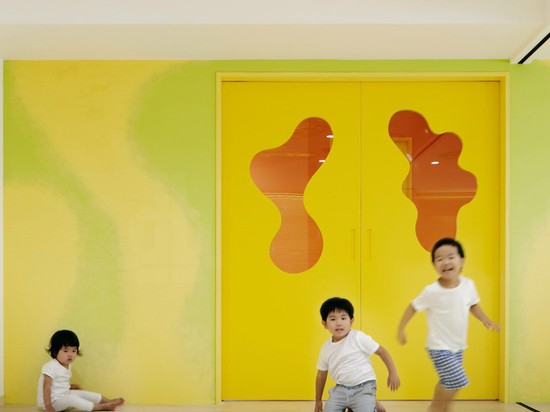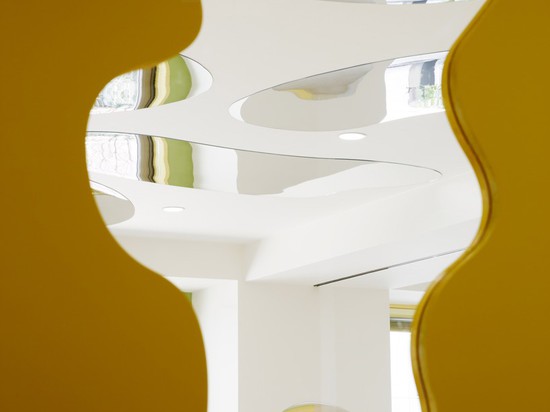
#PUBLIC ARCHITECTURE PROJECTS
Moriyuki Ochiai architects designs creative lhm kindergarten
gone are the days of drab, poorly-illuminated schools lacking equally in imagination and stimulation. academia is finally progressing into the 21st century, with places of learning being rethought–in terms of teaching and architecture–to better provide educations based on the countless ways individual children learn and function.
the ‘lhm kindergarten’, designed by japanese firm moriyuki ochiai architects, mirrors the school’s desire for an interior focused on encouraging critical thought, individuality, and stimulating connection to the outside environment.
inside, scenery and landscapes associated with nature echo through the space. a small stage resembles a hilled area, furniture mimics small mountains, caves and cabins. mirrors located on the ceiling and walls bounce reflections, reminiscent of the surface of a body of water. gradated walls are painted with a natural palette that passes through stages similar to the changing seasons.
Mirrors help create a space that changes with minute changes in natural light, as days change, then seasons, inhabitants are able to adjust with them. furnishings were designed with an eye for maximum creative potential. elements can be used as seating, concert stages, or podiums. they can be climbed, be it over or through, and enjoyed as a semi-private escape to enjoy a book or play games.
orange and yellow painting evoke the light of the setting sun, green forest hues and waterfall motifs come together in a fluidity that moves gracefully through the space like a wave of bursting color. the cheerful environment offers children an unlimited number of opportunities to stimulate their creativity, and academically develop skills to the fullest.





