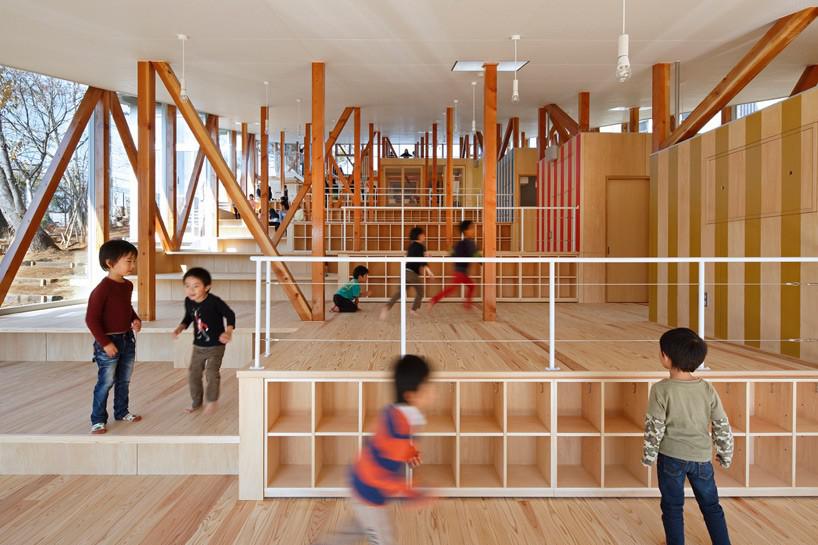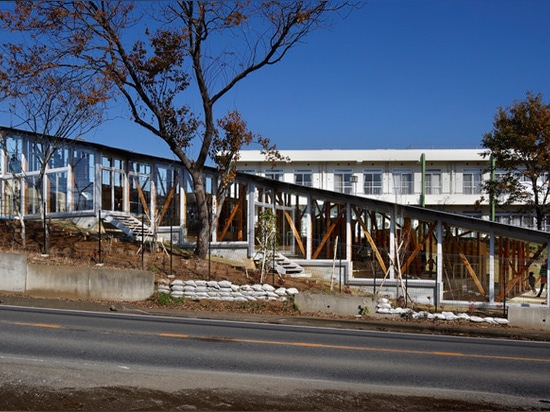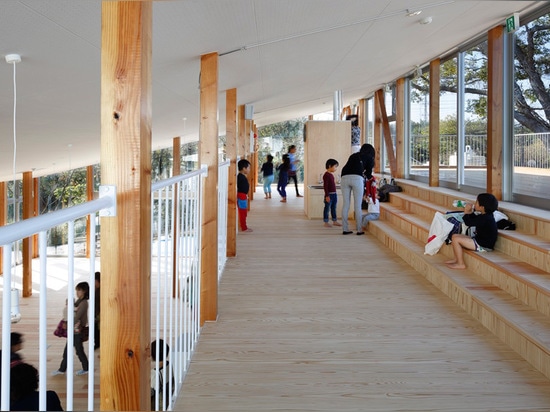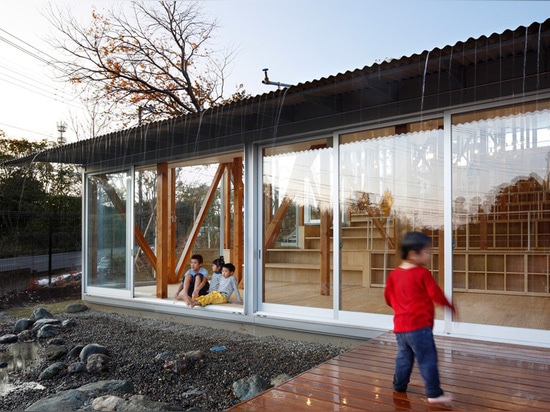
#PUBLIC ARCHITECTURE PROJECTS
Hakusui nursery by yamazaki kentaro defined by stepped interior
Hakusui nursery school in Chiba city, Japan, is built on a gentle sloping hill adjacent to a small wooded area.
Designed by yamazaki kentaro design workshop, the japanese practice wanted the children to be exposed to as much of the surrounding nature as possible. by establishing the orientation, wind and topography of the site, the kindergarden has a capacity of 60 people and features a gradual stepped interior with a sloping roof supported by timber columns of varying inclinations. composed mainly of light timber, the building faces south, giving the child-friendly space a comfortable atmosphere and plenty of natural sunlight. the stepped nature of the interior allows the floor plan to be divided into different play zones whilst small pods painted in the primary colors provides a private space for learning activities. the glazing on either side and the large glass opening at the top allows natural ventilation to travel through the space, providing the nursery a pleasant breeze, especially in the summer months.
A mechanism built on the roof operates an automatic watering system where the rainwater that has been accumulated follows the sloped gradient of the roof, creating a waterfall at the edge and collected in the jabujabu pond underneath. proving popular with the children, the outdoor area with the natural ponds and the timber decking encourages open-air playing and interaction whilst surrounded by natural scenery.





