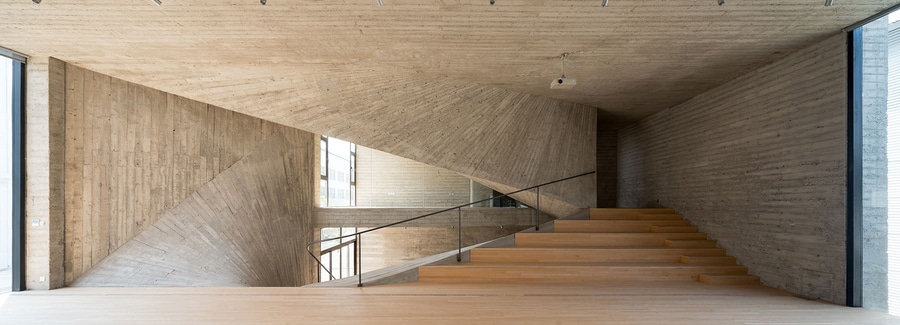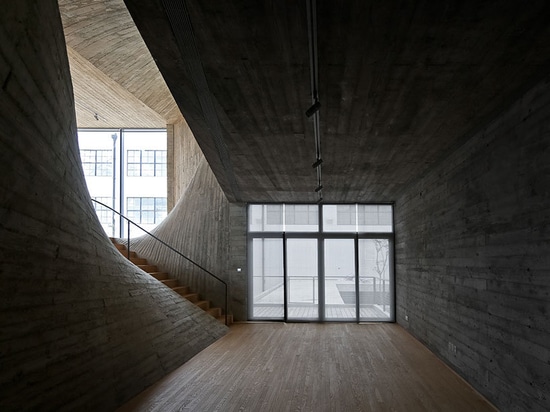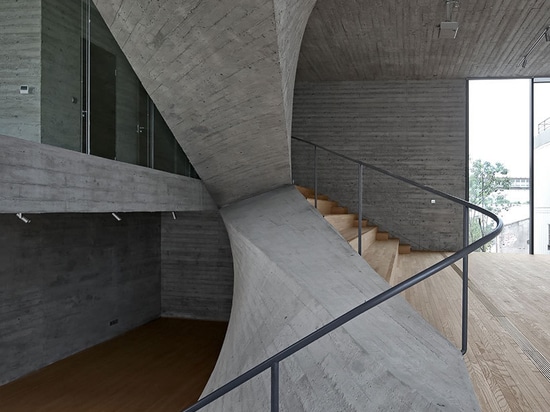
#COMMERCIAL ARCHITECTURE PROJECTS
archi-union bends concrete stairwell in fab union space
the rapidly developing west bund area of shanghai, china, is set to become one of the bigger art districts in the city- a setting which led local studio archi-union to maximize the floor-area ratio of the modest site while maintaining an architectural expression when designing the fab-union space.
the rapidly developing west bund area of shanghai, china, is set to become one of the bigger art districts in the city- a setting which led local studio archi-union to maximize the floor-area ratio of the modest site while maintaining an architectural expression when designing the fab-union space. the micro-scale reinforced concrete structure is to serve as a future non-profit contemporary art, architecture and cultural communication center with flexible gallery and communication spaces.
in order to maximize the amount of space, archi-union divided the building into the east and west zones. the east contains two floors with a 4.2 meter floor-to-ceiling height while the west contains three floors measuring a more standard 2.8 meters in height. the combination of the floors provides the necessary space to accommodate a range of activities and future exhibits, effectively taking full advantage of the building’s envelope to create a sequence of spaces that break the traditional layouts of exhibit halls.
with two almost disparate halves, the architects sought out a solution to cohesively merge the east and west zones. the solution remained in the circulation, which often times results in a conceptual and aesthetic departure from the rest of the design. for the fab-union space, circulation was treated as an integral and structural component in the building, situated at the center perfectly bisecting the floor plan. the board-formed concrete that supports the timber steps also distributes the gravitational forces of each level, transforming into a parametrically curving column-like feature that becomes a centerpiece design element.
orthogonal rooms distort into gentle sinuous walls that transition from one level to the other. natural light flooding in from various skylights and full-height glass walls reveals the intricate textures in the cast-in-place structure and defines the variety of surfaces and edges constantly present throughout the design. shadows smoothly transition into light and visa-versa, at times abruptly cut to an end by a hard edge. the combination of levels allows for the flexibility and quality of space that is necessary for both administrative and public exhibition uses.



