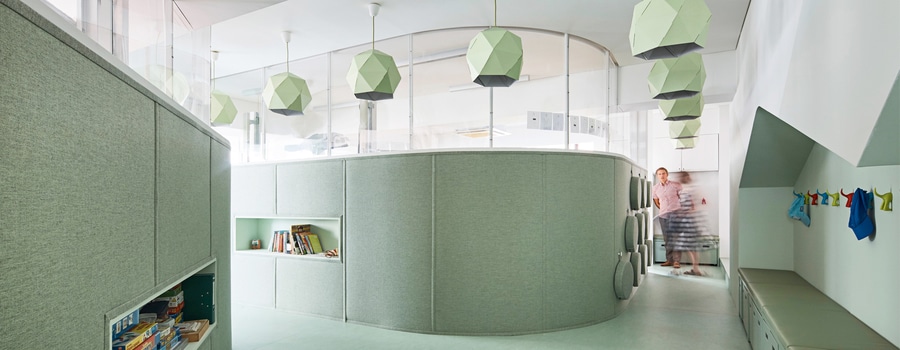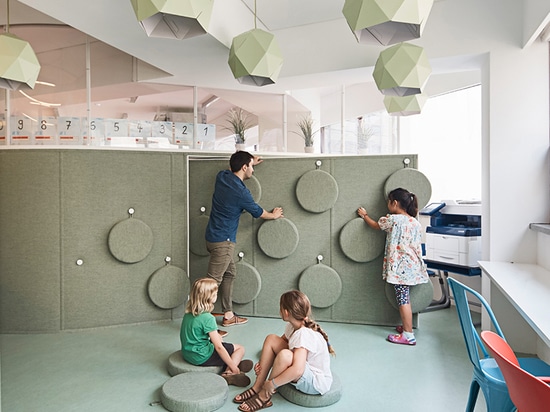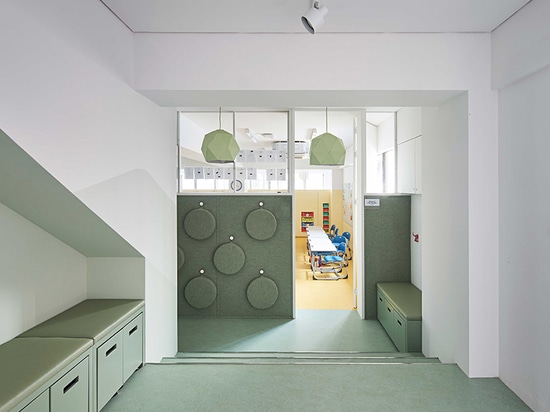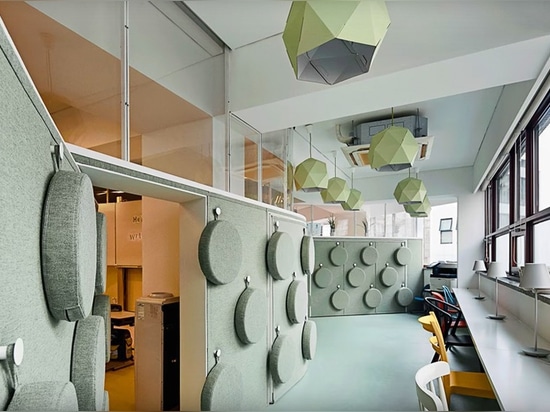
#PUBLIC ARCHITECTURE PROJECTS
daniel valle architects remodels DSSI's classrooms in seoul
completed by daniel valle architects, the DSSI elementary school in seoul has had its interiors renovated for the first and second grade classrooms. throughout the project, three main strategies have been highlighted to address the school’s requirements: maximizing space, equalizing it and creating shared activities.
sharing spaces and common areas for study can be problematic when other activities or passersby overlap, therefore daniel valle architects proposes a system that allows both to occur in harmony. in other words, the studio creates a possibility for both public and more private hubs within one single setting.
the most significant feature of the proposal is a system of rotational walls that can reconfigure the space as either a smaller compact classroom or a bigger, playful one for recreational activities. in addition, the added partitions can be used for storage, which frees up the main space from any obstacles. for a good 1.7 meters, the walls are opaque but then glass takes over on the upper part to provide visibility and natural lighting.



