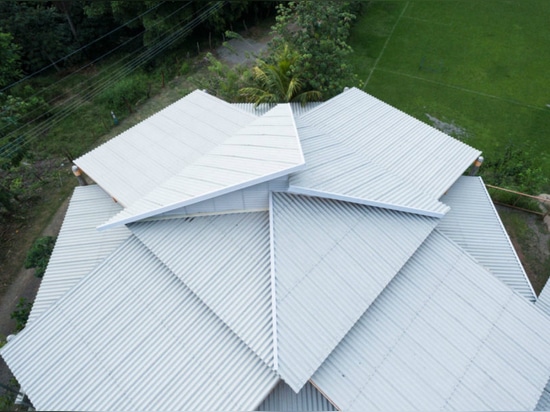
#LANDSCAPING AND URBAN PLANNING PROJECTS
Architects use local materials to build beautiful Costa Rica community center
Round building offer many advantages in terms of sustainability and resilience, so it’s no surprise to see disaster-prone communities turning to the curved architecture.
Round building offer many advantages in terms of sustainability and resilience, so it’s no surprise to see disaster-prone communities turning to the curved architecture. Fournier Rojas Arquitectos recently created a beautifully round community center for the small Costa Rican town of El Rodeo de Mora. The center, which was primarily built with locally-sourced and donated materials, will provide the economically disadvantaged area with an adaptable space for hold community events and a shelter during natural disasters.
El Rodeo de Mora is rural community located in hot and humid central Costa Rica, which sees extended periods of heavy rainfall. These conditions, along with poor construction, caused the community’s existing center to deteriorate over the years. When Fournier Rojas Arquitectos stepped in to work pro bono on the project, they focused primarily on constructing a building that would be sustainable and durable granted the tropical climate.
They based the design layout on the needs of the community – it offers a kitchen, toilets, a storage facility and amenities for the local soccer team – but they were also working within the challenges of the location itself. Costa Rica has strict regulations in place to reduce damage from earthquakes, and the architects built the center (which can hold up to 100 people) on high ground to protect it from flooding.
Using local materials, many of which were donated, the architects managed to keep the cost down to less than $250 USD per square meter. At the heart of the center is an adaptable circular room, whose exterior is made of clay ventilation bricks – a common material of choice for tropical environments. Not only did the round design help cut down the cost in terms of materials needed, but the circular layout provides natural air circulation. The entire building sits on reinforced concrete columns.
Eight pitched roofs made from lightweight fiber-cement sheets make up the building’s canopy, which extends out past the circular volume, further providing shade and protection from the elements. The “layering” style of the roof was strategic to further optimize the building’s natural ventilation.




