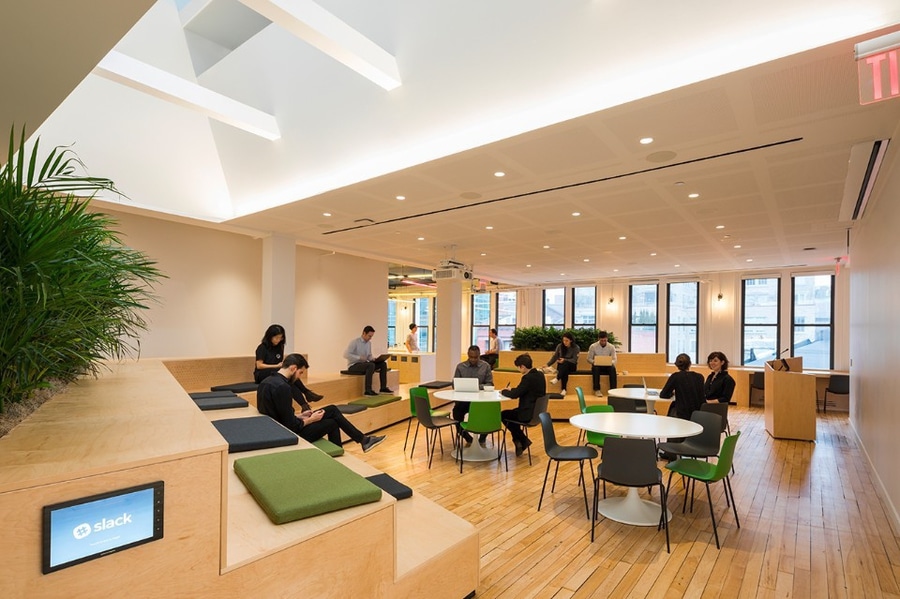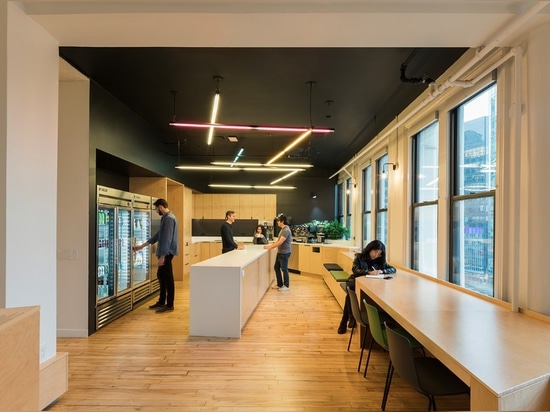
#LANDSCAPING AND URBAN PLANNING PROJECTS
Slack NYC Headquarters
Inspired by New York City’s distinctive urban courtyards, Snøhetta designed office interiors that encourage employees to venture out of the office for coffee and lunch breaks.
For a startup’s New York City headquarters, Snøhetta retrofitted a 12,000 SF space on the top floor of an 1880’s landmarked building in Lower Manhattan’s NoHo/East Village neighborhood to provide a versatile, sunlight-filled office. The design of each of Slack’s offices around the world aims to integrate elements of their local context, and Snøhetta’s design for a new NYC space is inspired by the city’s distinctive urban courtyards.The office’s restrained material palette is evocative of an artist’s studio space with hints of color, angled plywood panels and custom light fixtures subtly reference Slack’s brand identity and imagery. The design represents a maturing tech office typology: employees are encouraged to venture out of the office for coffee and lunch breaks, and integrate themselves into the neighborhood surrounding Astor Place.
Upon arrival, employees and visitors pass the reception desk and are welcomed into the social heart of the office, a generous multi-functional ‘all-hands’ space. Stepped wooden bleachers allow users to gather for large, office-wide meetings and presentations, lunch breaks, or informal meetings while sitting under expansive industrial skylights. An adjacent lounge space is lined with plywood benches also to encourage informal social interaction and spontaneous meetings. A corridor connects these social spaces to the work space and meeting rooms where the Engineering and Accounts teams, the two main groups using the space, sit in an open, flexible plan.



