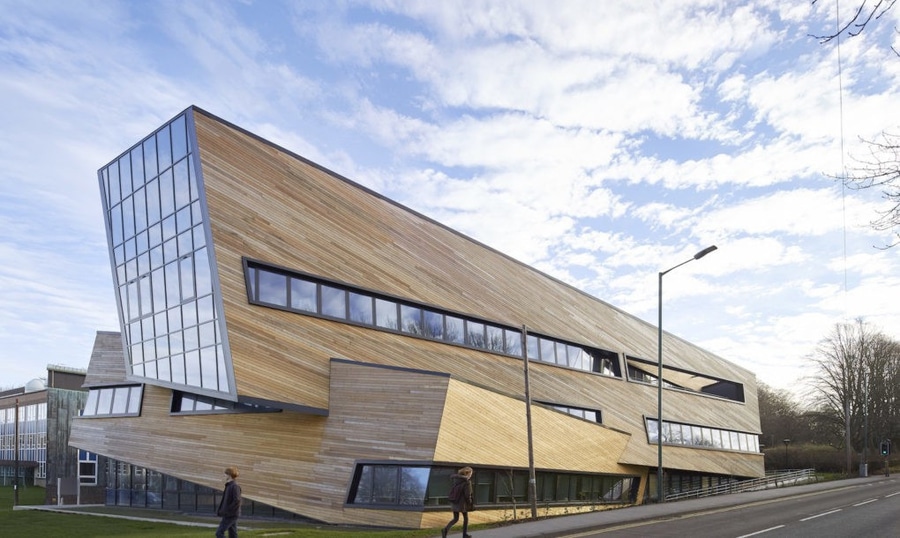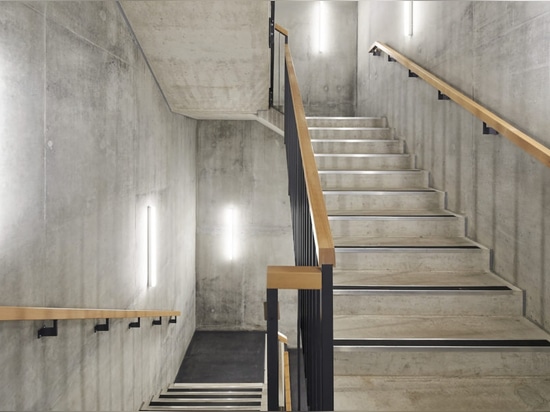
#COMMERCIAL ARCHITECTURE PROJECTS
Daniel Libeskind unveils spectacularly green physics center at Durham University
An amazing building created to help solve the mysteries of the Universe just opened at the UK’s Durham University—and it’s spectacularly green to boot. Designed by New York-based Studio Libeskind, the new £11.5 million Ogden Centre for Fundamental Physics is a spiraling structure that marries Libeskind’s penchant for sharp geometry with sustainably sourced materials and energy-efficient systems. The timber-clad building is set to achieve BREEAM excellence as well as net-zero energy consumption.
As one of the world’s leading institutions in cosmology and space science, Durham University commissioned the Ogden Centre for Fundamental Physics to cement the university’s leading global position with larger research facilities and to set a benchmark for sustainability on campus. The 2,478-square-meter building includes eighty new offices for researchers, students, staff, and visiting academics as well as the Institute for Computational Cosmology, the Center for Extragalactic Astronomy, and the Center for Advanced Instrumentation. All the programmed spaces are pushed to the edges of the building, wrapping around light-filled communal spaces with flexible layouts along the central atrium.
Beautiful and energy-efficient, the Ogden Center comprises a dynamic series of stacked and interlocking structures with eye-catching pointed edges iconic of Studio Libeskind. A ventilated timber rain screen constructed from responsibly sourced Scottish larch clads the façade. Linear bands bands of operable windows and outdoor terraces punctuate the timber skin. The north and south facades feature canted glass curtain walls that let in copious amounts of natural light and overlook views of Durham City and Durham Cathedral. A central atrium with a large skylight funnels even more natural light into the building, reducing reliance on artificial lighting. The Ogden Center is expected to achieve net-zero energy status and draws on renewable energy from a ground-source heat pump and rooftop photovoltaic array. The building also includes rainwater harvesting, LEDs, bicycle commuting infrastructure, and exposed concrete ceilings that take advantage of the night-purge effect.
“This project is an example of how to design a highly-sustainable, dynamic building within tight programme requirements,” said Daniel Libeskind. “Light and openness is at the core of the design; at every move in the design process we incorporated simple, yet robust materials and considered the users’ experience to create this important building for Durham University.” The grand opening ceremony is set for Thursday, March 9, 2017.



