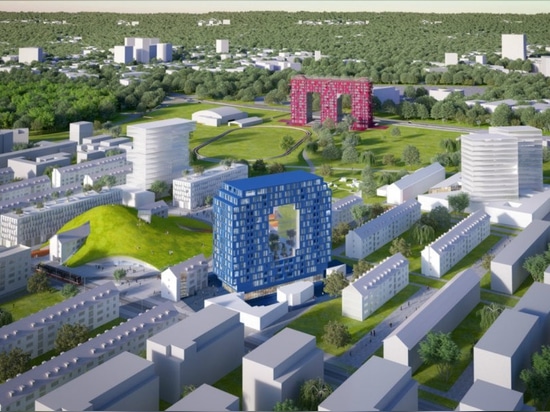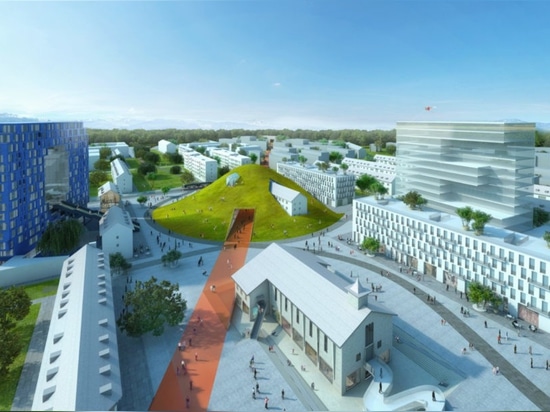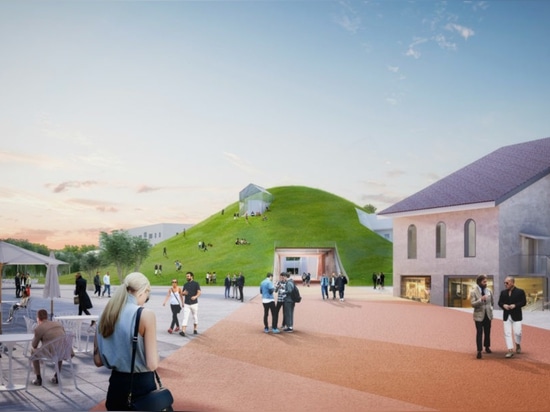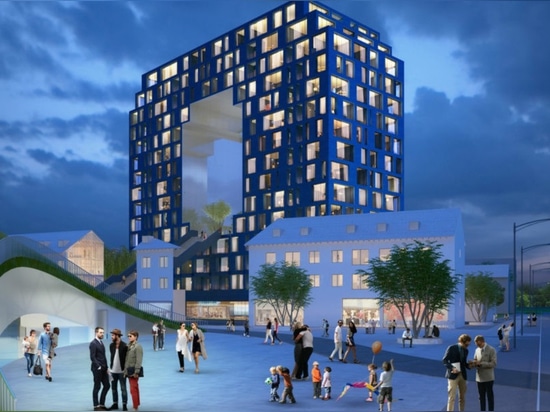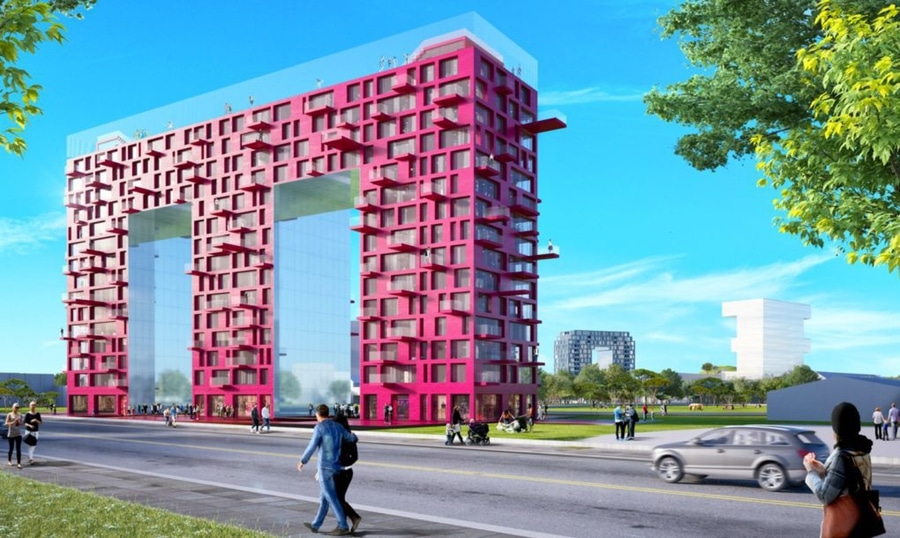
#LANDSCAPING AND URBAN PLANNING PROJECTS
Architects MVRDV convert old US army barracks into housing in Franklin Mitte
Dutch architecture firm MVRDV is known for its ability to transform mundane areas into elaborate urban spaces – and now the prolific architects are about to work their magic on a former US army barracks in Germany. The plan calls for a dynamic urban renewal of an abandoned 144-hectare site in Franklin Mitte – and it’ll feature four new residential towers centered around a massive green hill.
The site in the Franklin Mitte neighborhood of Mannheim has a long history; first as a trading city, then an industrial center, and finally a US Army barracks, which closed in 2011. The closure was a shock to the area, severely damaging the local economy. To keep local families from moving elsewhere, city officials decided to look for ways to breathe new life back into the site. Accordingly, MVRDR’s design provides for a vibrant and active community while repurposing the buildings of the former barracks.
The plans transforms the monotonous layout of the former buildings by installing a blend of varied typologies geared towards creating a comfortable, family-friendly neighborhood. The residential buildings will be a series of towers configured in the letters H-O-M-E. Each building will be constructed in the form of one of the designated letters and will be clad in a bright color that contrasts with the neutral tones of the new neighborhood. According to the architects, these features are strategic to providing the buildings with individual identities without sacrificing the cohesive community spirit of the complex itself.
Although the project is still in the planning stages, the design calls for the towers to have multiple units and amenities. The architects have designed two of the towers already. The “M” tower will be built with an activated roof space with tennis courts. The “O” building will have a series of “stages” leading up from the ground level, providing flexible, active outdoor space for the residents. The remaining two buildings will be designed by Haascookzemmrich STUDIO2050 and Albert Speer & Partner.
Within the complex, a large green hill made from the demolished barracks will serve as a community hub for the residents. The hill will offer panoramic views of the entire complex in addition to housing, retail areas, restaurants, cafes and various community spaces.
