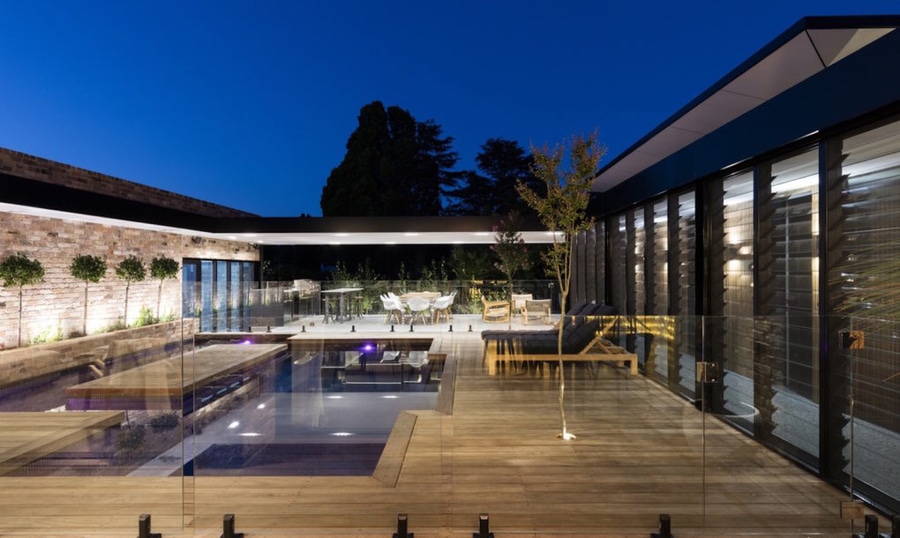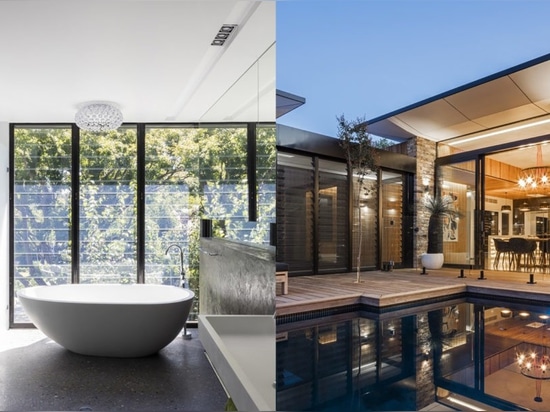
#COMMERCIAL ARCHITECTURE PROJECTS
Renovated Australian cottage generates a surplus of energy with solar
Tziallas Omeara Architecture Studio recently transformed a heritage-listed Bowral cottage, called the Bundaroo House, into an airtight and solar-powered dwelling. The renovation in Australia preserved the existing cottage’s street-side appearance, but added a contemporary new extension and greatly improved the building’s energy efficiency, from the elimination of thermal bridging to the addition of a 35-kilowatt solar panel array. Now the building generates more energy than the owners are likely
When Tziallas Omeara Architecture Studio was asked to remodel the cottage, the clients requested a contemporary addition to the original weatherboard building and that the renovated home “work well” from an environmental performance perspective. The expansion allowed the architects to add a new kitchen at the heart of the home as well as a new living and dining area, sunken media room, and guest room.
The architects used ThermalHEART™ windows and doors to improve energy efficiency and eliminate thermal bridging. Improved insulation and an airtight envelope minimize energy losses, while passive solar heat gain and natural cross ventilation reduce dependence on heating and cooling.
A geothermal heat recovery system heats the pool, underfloor radiant heating, and hot water. A rooftop solar array powers the building’s electricity needs—surplus energy is fed back into the grid—as well as the electric vehicle charging station in the garage.





