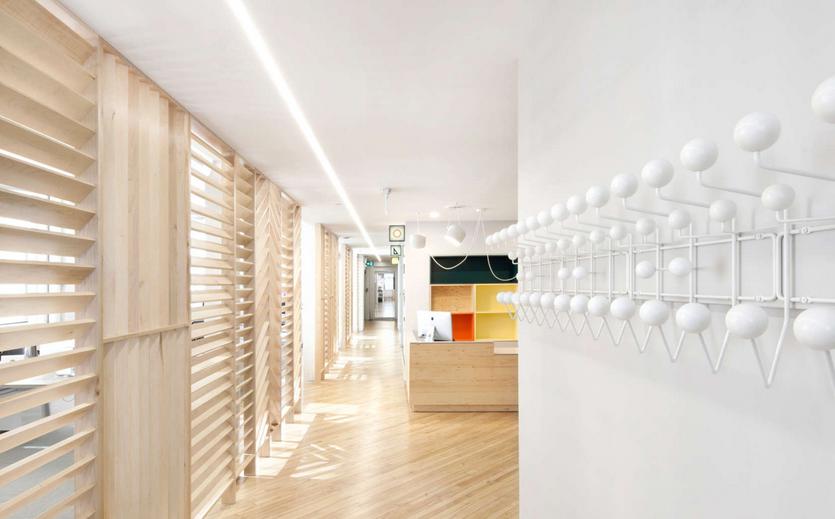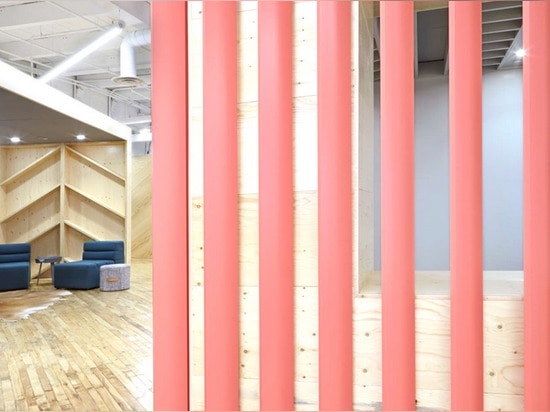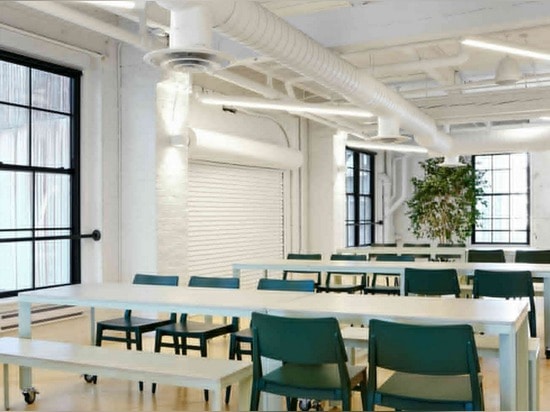
#COMMERCIAL ARCHITECTURE PROJECTS
SHOPIFY
The client's main product is e-commerce software that allows many producers & retailers to sell their wares online.
The design of the office is built on the metaphor of the mechanisms of contemporary commerce: the front office block and reception area are the Market, the rear office is shipping and transport, while the 3rd floor, currently under development, will be production/fabrication.
This project was also designed around the clients core values of transparency and the open exchange of information. To this end, a floorplan was designed that separates work areas and functions effectively while making limited use of solid partitions. Louvers were employed in many cases where partitions were needed because of their porosity to visual and auditory information. This open plan approach additionally allows light from the glazing running nearly the entire perimeter of the space to penetrate deeply into it. Fabric, soundproof glazing, louvers custom furniture, and the strategic placement of departments have been employed throughout to attenuate any excess of noise created by the open plan.





