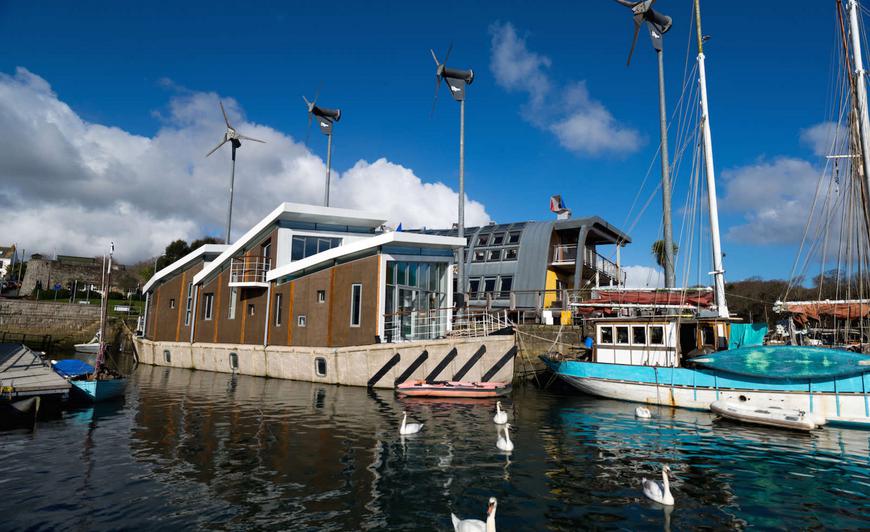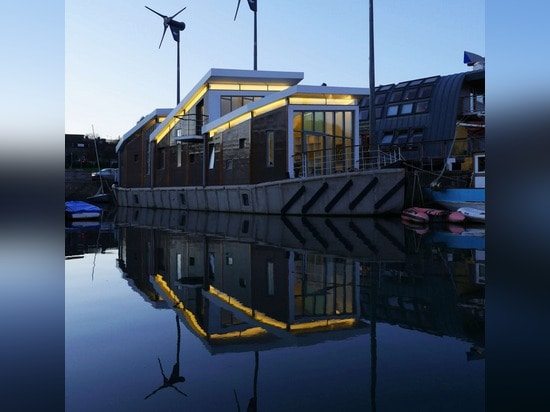
#COMMERCIAL ARCHITECTURE PROJECTS
Brain of Brian Office Barge
A floating office constructed on top of a WWII Ferro Concrete Barge
Robotmother had a vision. They saw a space that could handle every element of their Jubilee Wharf business – from maintenance rooms to bunking space for visiting bands and a mezzanine level office space. They just happened to see all this on a boat. And we made it our mission to make it happen.
The Brief
Laying in the shipyard and being used as an ancillary working platform at the docks, this WWII Ferro concrete barge had seen better years. But Andrew, of RobotMother felt compelled to bring it back to life.
Joining the project once construction had already begun, our flexibility and quick thinking was key to seeing the client’s vision through into the design and build. Lending our ears and experience, we walked with Andrew through the drawings by a local designer. Before long we had an idea for a new concept for this commercial project, which would take the plans significantly off course – but for the better.





