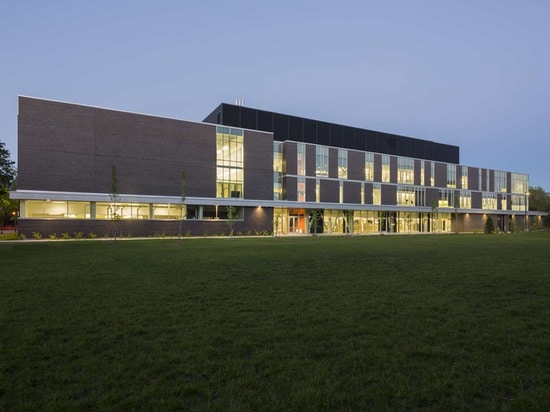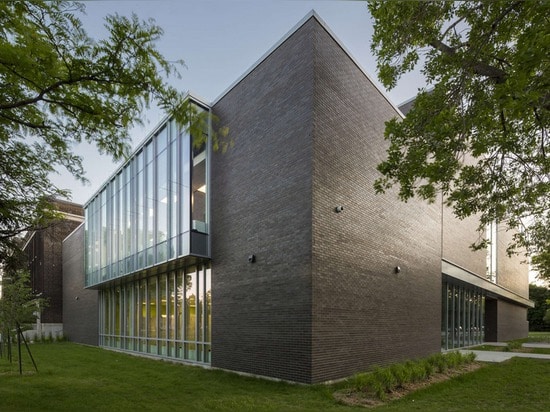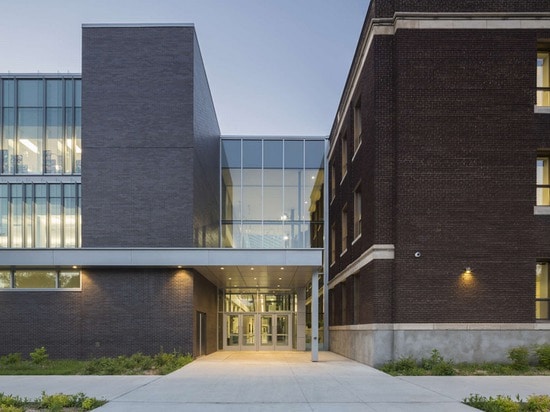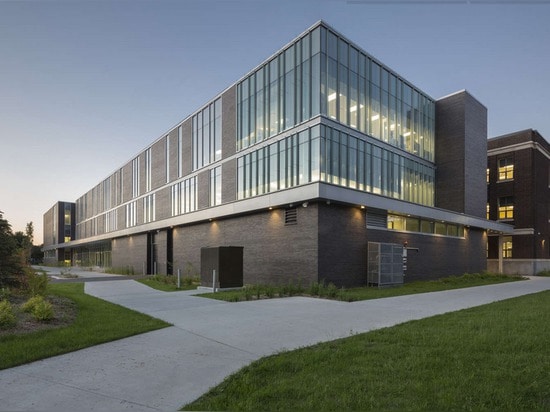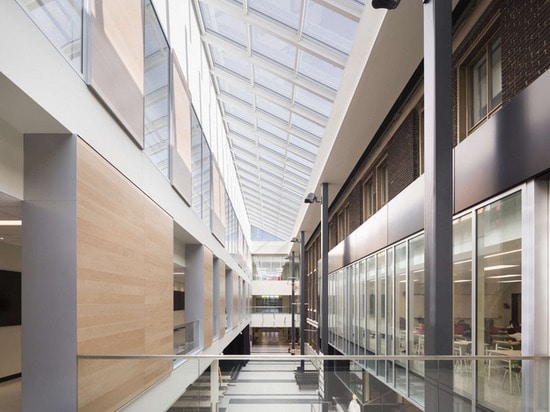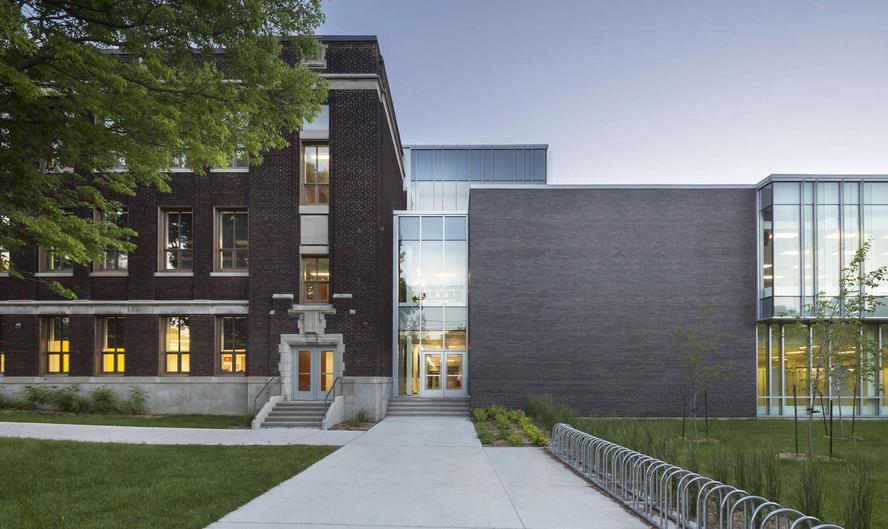
#PUBLIC ARCHITECTURE PROJECTS
Collège Saint-Louis
The former John Grant School, built in 1922 and abandoned for over a decade before its rehabilitation, was renovated and enlarged to house Collège Saint-Louis, an international school, and to respond to the growing needs of its students and faculty.
The building includes new sports facilities, notably two double gyms and changing rooms, which were developed in partnership with the borough of Lachine.
A three-story, linear atrium links the existing building and the new addition, allowing for the creation of an open and flexible space, while bringing the rear façade of the historic building into the interior of the new project.
This linear atrium thus becomes the heart of the institution, acting as the primary means of circulation and a focal point for student activities. The two principal entrances are located at either end of the atrium. An open staircase connects all three levels of the atrium; the staircase itself is crossed by strategically placed bridges that lead to a series of public and educational spaces. This concept lends itself to a compact volumetric arrangement, which allows natural light to penetrate into the centre of the building. To respond to specific technical and spatial programmatic needs, regular classrooms and offices are located in the existing building, while the spaces requiring larger surface areas, such as laboratories, gyms, the library, and the auditorium, are located in the new addition.
The new addition is a contemporary re-interpretation of the existing school: appropriating the scale, material palette, proportions, and rhythm of the original architectural vocabulary and transposing them to a transparent, welcoming, and dynamic new composition. The addition creates a new garden façade, which opens onto what was once the back of the school. A dialogue is thus created with the exterior student courtyard, situated on the western part of the property; and visual and spatial links are established between the outdoor public spaces and the main indoor spaces—the student cafeteria, atrium, and library—which are dispersed throughout the building. Thanks to the atrium, the experience of this garden extends to the heart of the internal spaces and as far as the existing building.
The public spaces, such as the cafeteria and student agora, are arranged as to favour direct contact with the atrium and the exterior spaces, including the outdoor playing fields and other adjoining areas.
- - -
The original school, abandoned and barricaded for 12 years, was decontaminated of asbestos and mould. Of historical interest, the original envelope’s architectural characteristics were restored and highlighted, while the new envelope privileged sober, sustainable, and efficient materials. Three materials that harmonize with the existing building yet affirm a contemporary vocabulary were chosen:
+ Brick, whose more neutral colour defers to the original, darker brick, and this despite the addition’s larger size.
+ Metal, to highlight the volumetry of individual programmatic elements.
+ Glass surfaces and panels, to maximize the natural light in the school’s central and living spaces.
The 13,300 m² project was completed in two separate construction lots. The first lot comprised asbestos abatement and the demolition of the interior of the existing building. The second lot encompassed the remainder of the work, which included the structural rehabilitation and improvement of the original 4,860 m² building, as well as the construction of the new addition. Despite a tight schedule and particular site conditions, the college was able to open its doors for the 2013 school year, as planned.
The project features several sustainable development elements, including the sorting of construction waste, the design of an efficient and durable envelope, the use of healthy and safe interior materials (without volatile organic compounds or VOCs), and the recovery of mechanical energy. It is worth noting that the college is equipped with the latest educational technologies and is the first school in Canada to have acquired an industrial composter for educational purposes.
