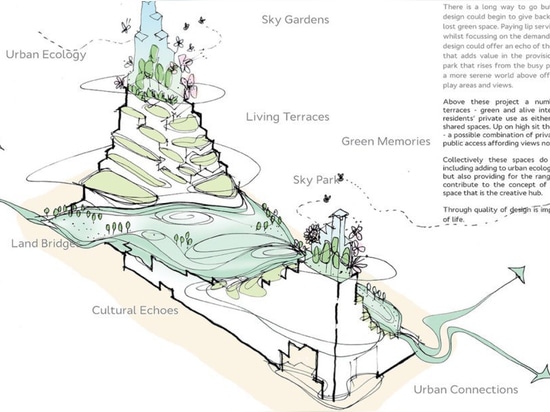
#COMMERCIAL ARCHITECTURE PROJECTS
Lush gardens hang from dramatic student housing proposed for Birmingham
An oasis-like residence has been envisioned for Birmingham’s growing, multicultural student population.
Tapped by Chinese private equity fund PGC-Capital, London practice Architects of Invention created Garden Hill, a stunning proposal for student housing that draws inspiration from the Hanging Gardens of Babylon. Sky gardens and landscaped terraces cover the two staggered 25-storey towers joined together into a dramatic crescent-shaped volume.
Proposed for a 7,500-square-meter site in Digbeth, the mixed-use Garden Hill would comprise 500 residential units, measuring between 40 and 75 square meters, as well as large shared facilities for communal living, music recording studios, ground-floor retail, and commercial units available to rent by startups. The building’s terraced configuration would allow all residents to access greenery and gardens hung at every level as well as private and public landscaped terraces.
The architects envision the complex to be built from cross-laminated timber and describe the project as an “exercise in highly sustainable construction.” To reduce Garden Hill’s carbon footprint, the architects propose using electric underfloor heating for space heating, installing solar hot water heaters, and purchasing 100 percent renewable electrical energy from the grid.


