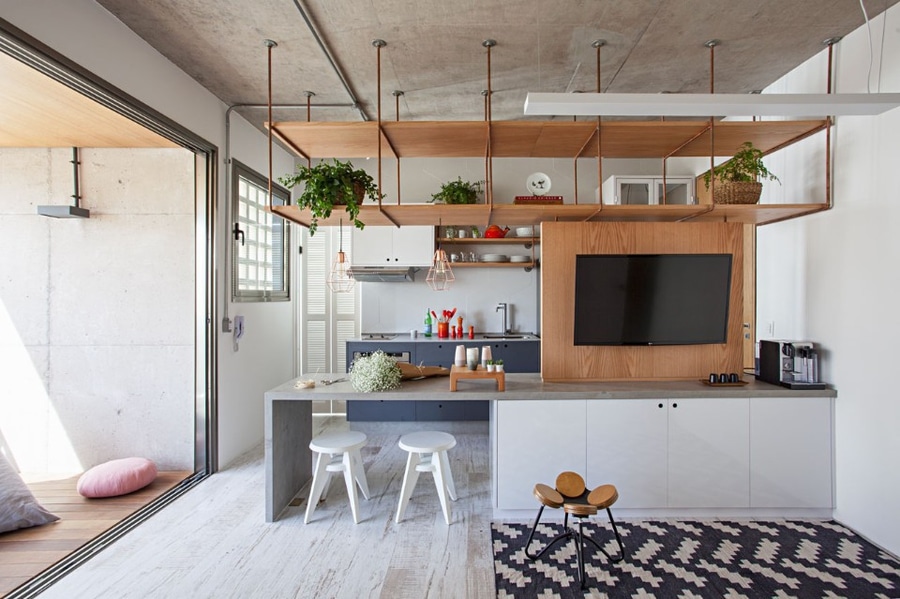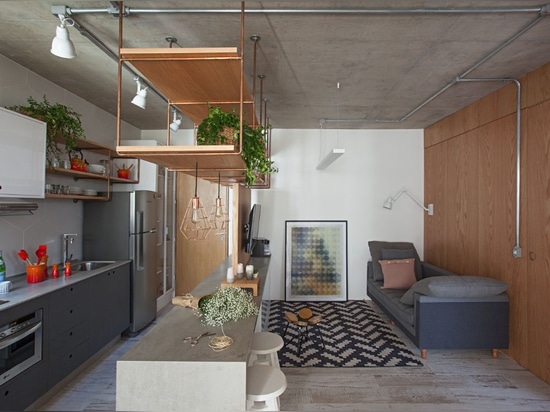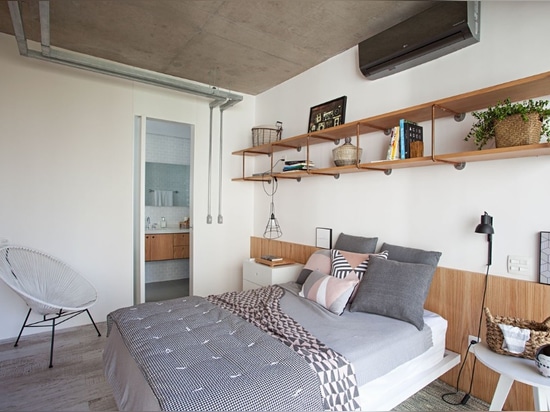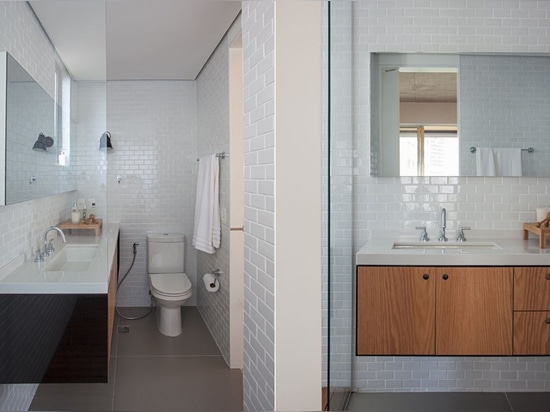
#RESIDENTIAL ARCHITECTURE PROJECTS
Apartamento das divisorias
To maintain clarity throughout the apartment in São Paulo, and not visually diminish the room, Casa100 Arquitectura divided the social and intimate wing with a dotted glass.
The first request made by client was to have a minimalist environment, with references to Scandinavian architecture. She did not want many colors and not much informations in the house. Architecture should speak for itself. To maintain clarity throughout the apartment, and not visually diminish the room, the division between social and intimate wing was done with a dotted glass, allowing the good use of the natural light but also maintaining the privacy of the enclosed environment.
The materials follow a more sober line, so architects have plenty of white, wood in American oak leaves, and copper tubes that are shelf structures in the kitchen, living room and bedroom. The kitchen open to the living room has received a support counter which also serves as a dining space for two people. The lighting is all made with apparent piping, and in the suite the electrical structure serves as well as a support for the spots, and also they become luminaires with led strips on the top.




