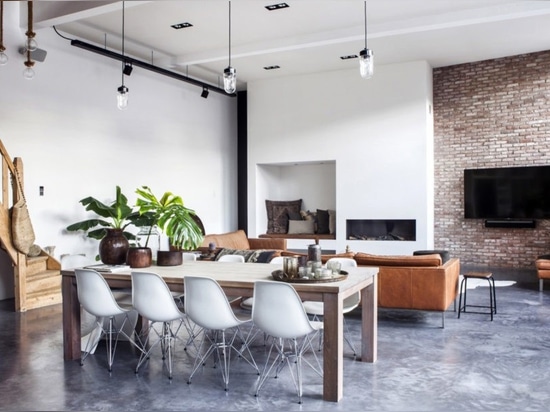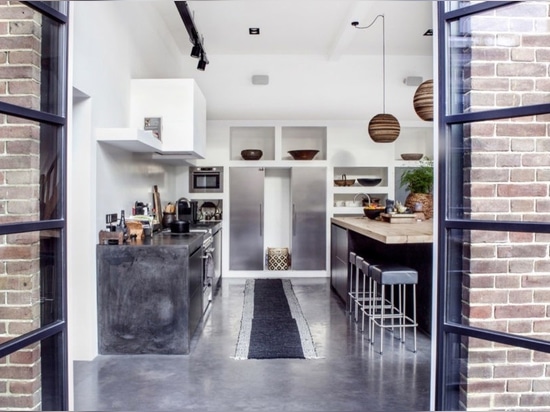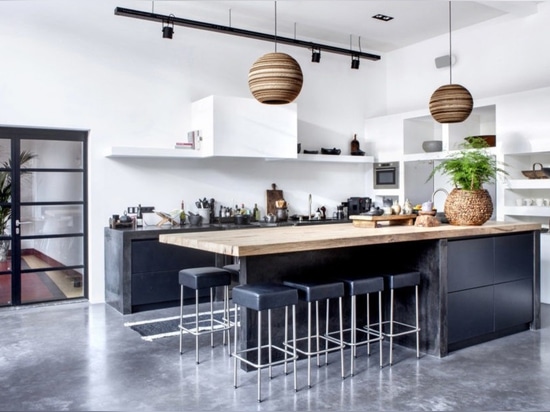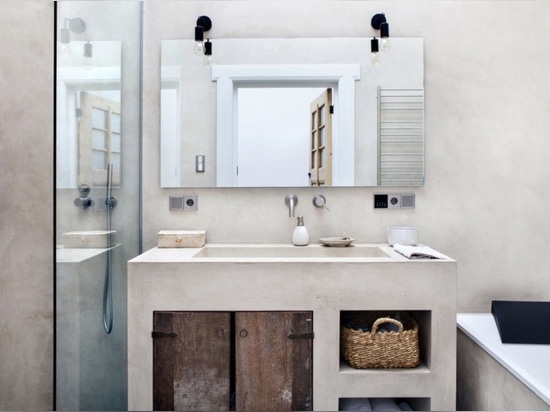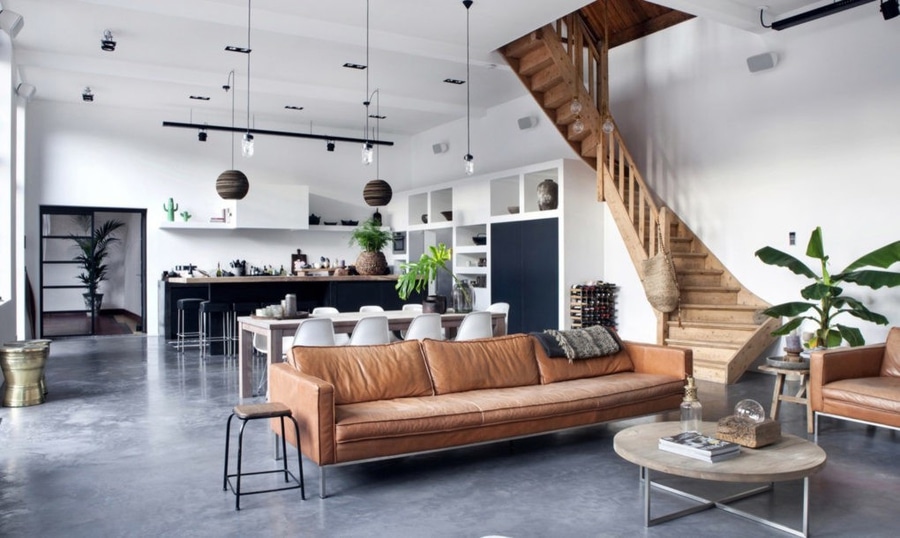
#RESIDENTIAL ARCHITECTURE PROJECTS
Atelier Space turn a 1925 nursery into a daylit solar-powered residence in the Netherlands
Smart adaptive reuse can do wonders with old, abandoned and disused buildings. Dutch firm Atelier Space breathed new life into this 1925 nursery in Leiden, the Netherlands by converting it into a beautiful, daylit residence with amenities, technology and polish worthy of a modern urban home.
The architects preserved much of the original 1925 nursery, turned the former gym into an airy, open-plan living, dining, and kitchen area. They also divided a large classroom into three separate bedrooms.
The entire residence features 13-foot-high ceilings with restored skylights and windows that bring natural light into the interior. A guesthouse occupies the floor above the living room, and the toilet, technical area, and storage room are all placed on one side.
The converted schoolhouse also includes sustainable design features such as rooftop solar panels, improved building insulation, and centrally controlled lighting, climate, shading and security systems that allow occupants to control every aspect the interior environment. To top it all off, a heat pump heats and cools the house.
