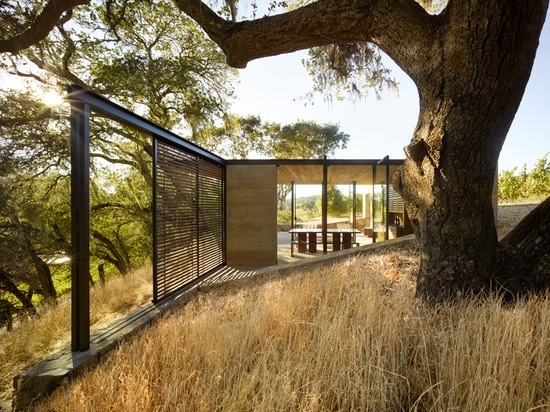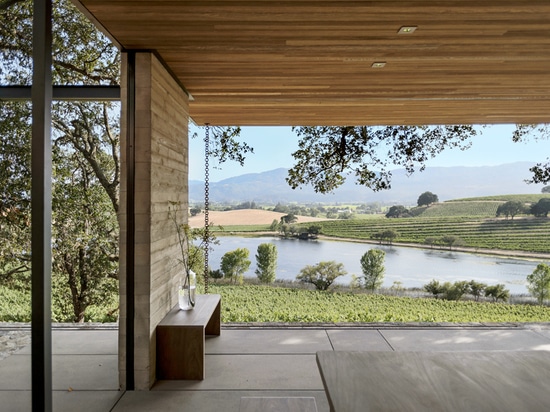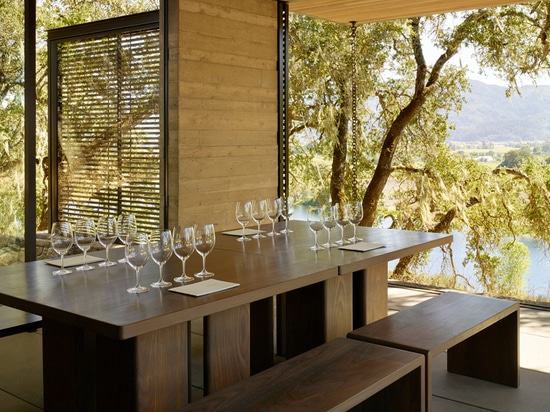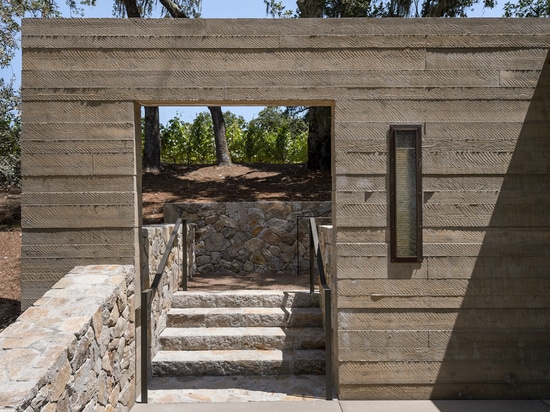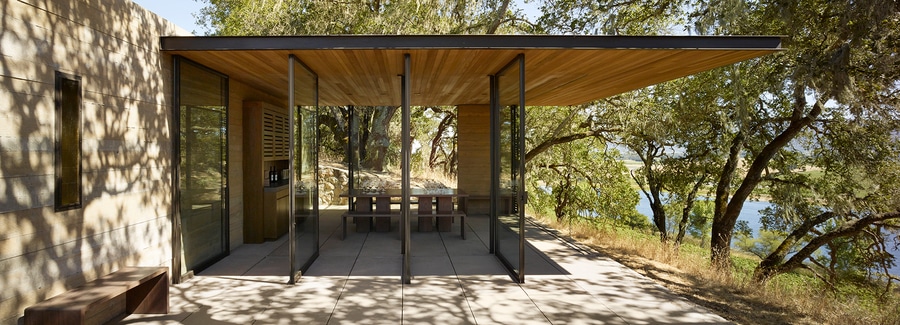
#COMMERCIAL ARCHITECTURE PROJECTS
walker warner sites quintessa pavilions in napa valley for winetasting
situated on a ridgeline within the unspoilt 280-acre quintessa estate in napa valley, the quintessa pavilions captures the concept of marrying architecture and nature.
situated on a ridgeline within the unspoilt 280-acre quintessa estate in napa valley, the quintessa pavilions captures the concept of marrying architecture and nature. carefully sited amongst existing oak trees, each pavilion was built with environmental sensitivity in mind. the overall design echoes the existing winery with an industrial material palette that ages and weathers elegantly.
designed by warner walker architects, the pavilions are a series of independent 250-square-foot structures, each created to provide an immersive, privately hosted wine-tasting experience in the landscape. accordingly, each pavilion is carefully sited to protect visitors from the elements while also preserving the existing mature oak trees. the result is a unique wine-tasting experience where the structure emerges and sits between the trees on site and can be utilized all year-round despite weather conditions.
using a material palette of durable, sustainable materials that age and weather well, the project has garnered praise in the US. running parallel to the ridgeline, a bold blade-like concrete wall made with fly ash forms the pavilion entry where a doorway is carved out to reveal the panoramic view from the terrace to the vineyards beyond. the prefabricated steel structure creates long roof overhangs that protect visitors from the elements. the low retaining walls constructed of napa syar stone and the terrace surface from locally prefabricated concrete pavers.
