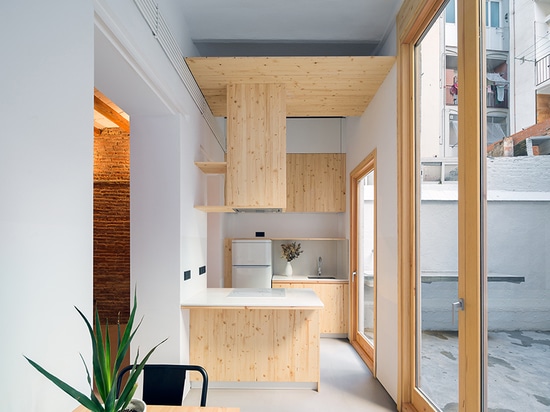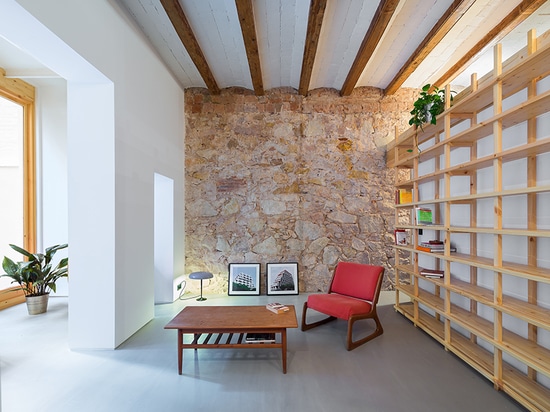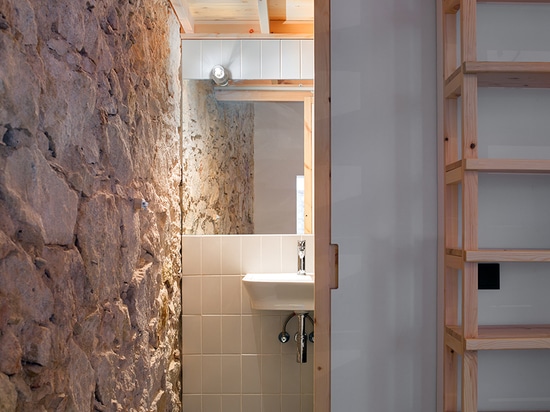
#RESIDENTIAL ARCHITECTURE PROJECTS
LoCa studio renovates home in barcelona, maximizing quality of space and comfort
some projects start with an idea, others with a view, and sometimes, with a relationship.
some projects start with an idea, others with a view, and sometimes, with a relationship. ‘can ghalili’ is a renovated residence in spain for a client who was looking for a second home. the project’s aim was to maximize the living space for the family, so they could have a place to share memories, enjoy holidays and take in the city of barcelona.
barcelona-based LoCa studio‘s intentions for the renovation of ‘can ghalili’ is to connect the interior and exterior areas, creating a flexible, light, and open space around the patio and its existing tree. as the existing walls were displayed, the challenge was to work with a dry wooden construction and complement it with brick and stone. translucent glass, as well as a change of height in the core rooms, allow indirect light to enter, creating a pleasant atmosphere. living spaces are oriented towards the patio, offering inhabitants an open, quiet space in one of the original districts of the city.




