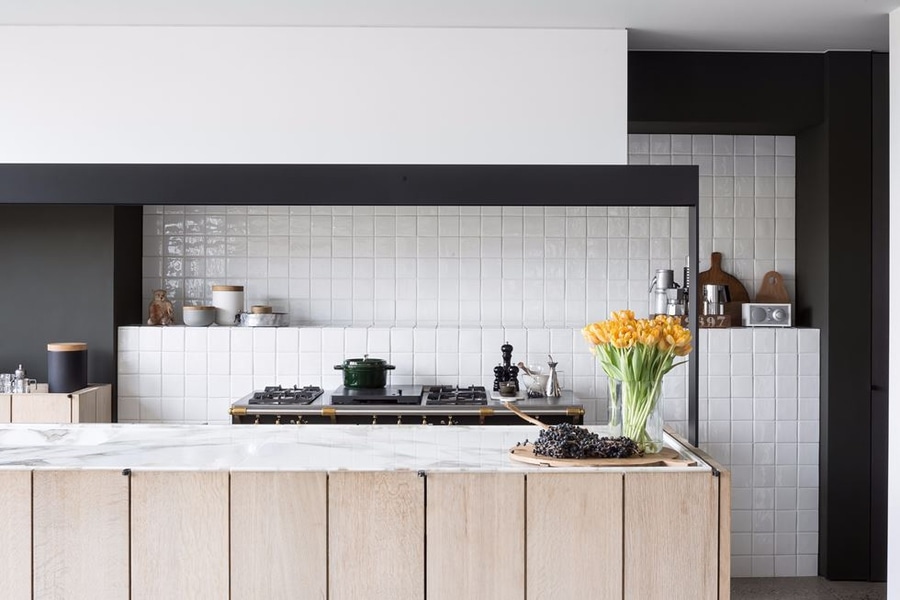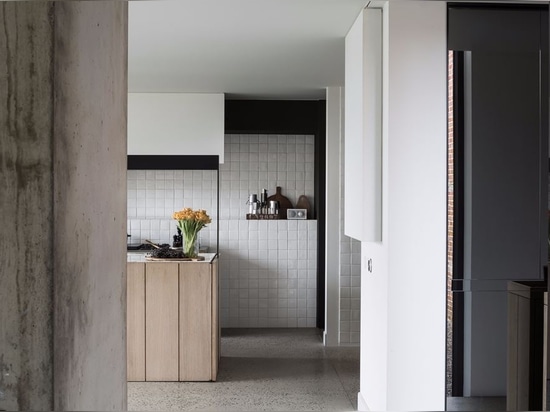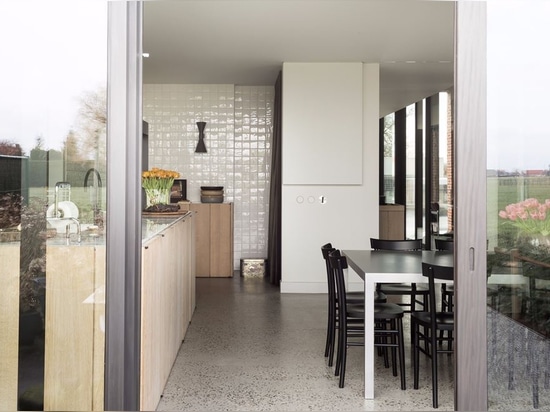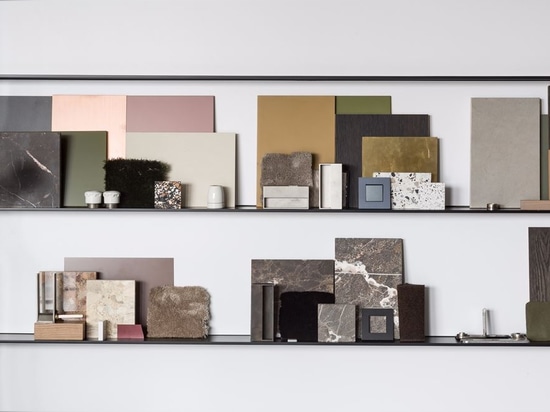
#RESIDENTIAL ARCHITECTURE PROJECTS
K Sint-Eloois-Winkel
Interior architects Frederic Kielemoes and Vanessa Cauwe bought in 2008 one of the typical flax barns located nearby Kortrijk. The reconversion of the barn is largely defined by the symbiosis of the old structure and the new volume by CAAN architects.
The new addited pavilion is a perfect dialogue with the existing flax barn, mainly built of wood and glass to reflect the indoors and outdoors. The overall aspect of the pavilion was influenced by the barn’s existing colour palette. The pavilion is framing the view of the garden and the surrounding green landscape. Once in the pavilion, the visitor is led through a path that divides the building into 2 directions; one hosts the central point of the house the kitchen/dining area and then straightforward to the intimate living area, the other part contains the interior architects office and storage facilities. The bathroom, bedroom and walk-in wardrobe are situated at the end of the corridor of the pavilion, on the floor above is a library that houses a wide collection of books included a reading space with a view.
The atmosphere of the pavilion is an open and textural concept with a contemporary feel.The rich palettes of materials and interior furnishings, play a key rol in the relationship between the old and new volume. The personality of the pavilion is immaculately detailed, aiming to gain the maximum result from each material.
It's these details and finishes which define the overall approach of the project.
The interior architects approach to create a quality living space blending effortlessly into the heritage of the flax barn was and became a statement of cleverness.



