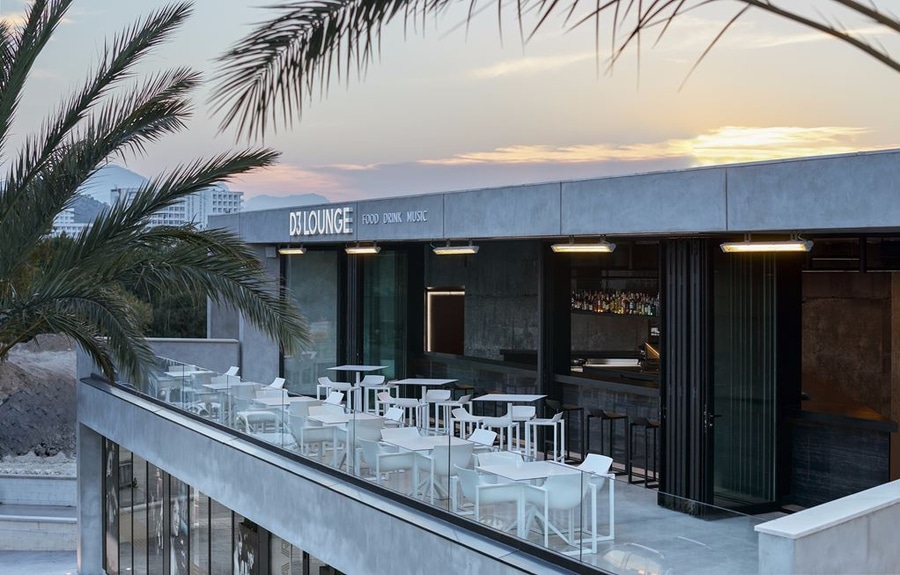
#COMMERCIAL ARCHITECTURE PROJECTS
D3 Lounge
This new cocktail bar has been designed respecting the original materials’ design in a space where they shine by their own.
The main objective of the project was to maintain the building’s original design, that´s why Minimal Studio started an equidistance sequence, which lets you see how a set of angles generates a singular geometric figure: the scalene triangle. Inside the space you can see a large scalene shaped central bar, where the Wall Street stools, designed by Eugeni Quitllet for Vondom, have been placed. Outside, the furniture selected were the Mari-Sol tables and Wall Street chairs also designed by the same designer from Ibiza, mentioned above.
At the terrace the guests can also enjoy their cocktails and good music on the Mari-sol high tables and Wall Street stools. The color combination: gray in the walls, ceiling and floor and the black in the furniture gives the space the elegance touch and sobriety to a great project that has been nourished of small details.



