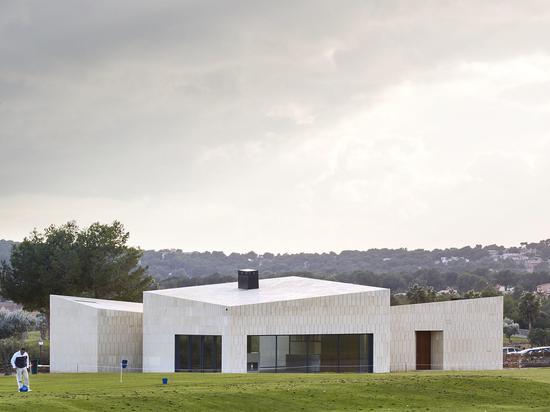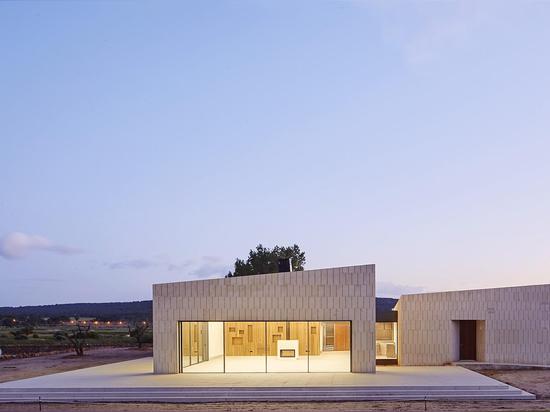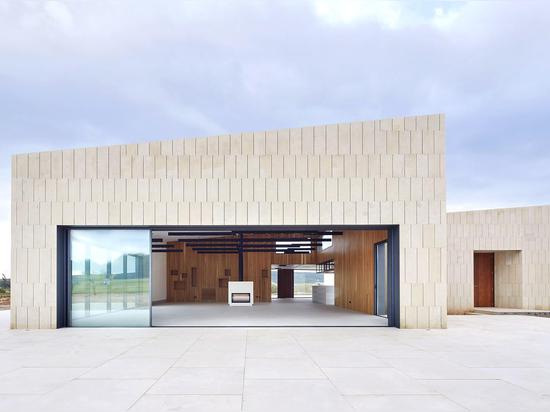
#PUBLIC ARCHITECTURE PROJECTS
STONE CLUBHOUSE
A golf clubhouse always combines a social human activity with the fact of being in the middle of a natural environment, a golf course.
The Project maximizes this combination: social interaction, it is a “ club” and landscape; A certain centrality, recognition is always needed; By being a clubhouse, no matter it is a small building, the project is the center, the heart, of a big natural area: it needs visibility without being invasive in the landscape.
The Project consists in a series of rocks, stones that lay in the middle of the landscape, offering that presence and visibility disguised in a natural context: They are rocks in the landscape, and they are materialized according to that.
The rocks put together become the clubhouse. The organization of those elements make the building: 4 volumes hosting different programs linked by a common plaza, the heart of the building, the bar. The plaza opens completely to the landscape, the niches, spaces in between the volumes are fully glazed: the surrounding landscape is framed and brought inside the building.
The plaza overlooks the surrounding landscape in all directions.
The rest of volumes are mostly opaque due to program (kitchen, changing rooms), with almost no openings or openings hidden behind the stone lattice, texture; according to privacy requirements the façade opens or closes up. The restaurant-lounge volume, is an exception: big openings are carved in to offer an indoor-outdoor lounge, adequate to the Mediterranean climate.
Planning requirement originally demanded sloping roofs based on the local vernacular. The project offers an alternative interpretation, creating irregular angled forms that give the building a contemporary character.
The regulation constrains gave the opportunity to explore different arrangements of the volumes and design the building in a way that it looked completely different from every angle: sometimes it looks small, or massive, or seems to extend into the landscape. It gives a very rich experience while playing the course as the building looks very different depending on the player's position.
The materialization of the building maximizes the rock effect: the local natural Stone covers not just the facade, also the roof making no distinction between them: the roof is part of the facade and the facade is part of the roof. It is all about stone in the landscape.





