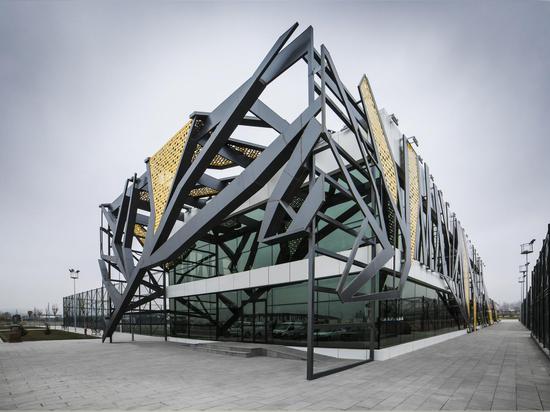
#PUBLIC ARCHITECTURE PROJECTS
OPEN COURTS SPORTS COMPLEX
Open Courts Sports Complex namely a part of Kayseri wonderland Project.
Begin with:
The main idea of this urban design is a recreational theme park in Kayseri. The Open Courts building is one of the main cares of this environmental design. All land totally covers 500.000 square meters. Open Courts Sports Complex has 36.782 square meters for open and close areas. This new complex, increase the sites’ architectural value and importance as an urban landmark on a strategically paint in Kayseri. The Project covers a service hall, 9 tennis courts, 3 basketball and volleyball area and 3 mini football area.
Main Design Idea & Client Side:
The Project highlights the dynamism of sports especially tennis. The building serves for the courts and areas as service hall in cladding dressing rooms, changing rooms showers and cafe. This project’s client is the municipality of Kayseri. Therefore they want to make areas for public use and provide citizens a multi functional sports complex. The building designed linearly so it views all the outside functions like tennis courts and football areas. In the second floor the view terrace functions as a social space for people and sportsmen.
Facade:
The building facade’s geometries enhanced by a steel structure covered with the perforated metal and aluminum panels. The facade is architecturally significant as it shows the real dynamic functions. All the elements making the facade as the dynamic cover, are unique pieces of materials. The drawings of each and every element needs to manufacture the facade. The perforated ones and the steel ones has the different potentials when covering the facade of the building.
Interior understanding:
As the project's only closed area is the central for all the sportsmen, it reflects the idea of dynamism in its language also. The forming of the reception desk especially, tells the motion of the facade at the interior level. Interior design makes the image of minimalist floors and space. It is a functional structure as it gives the idea of it belongs to the all open courts near the building.





