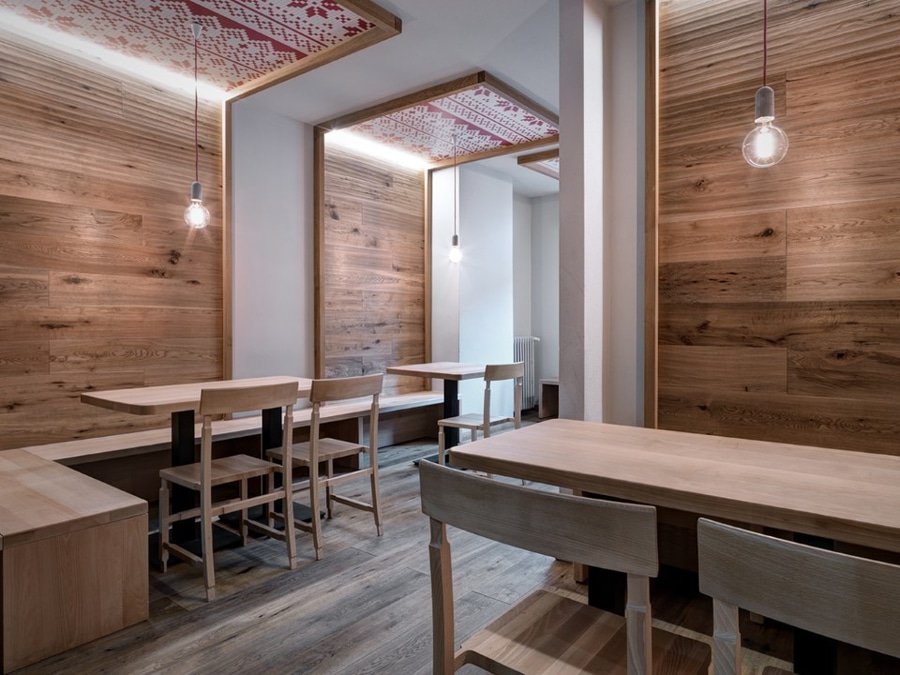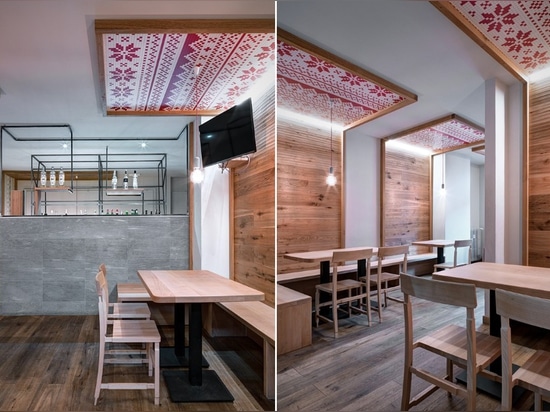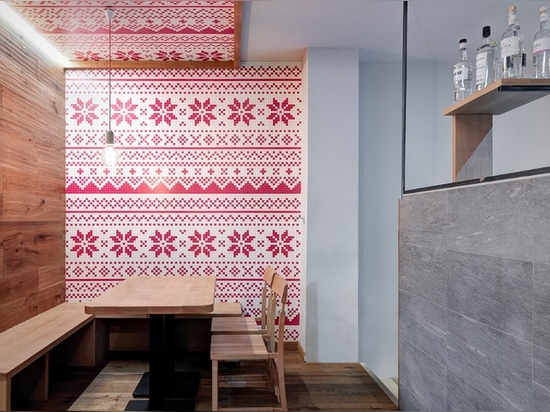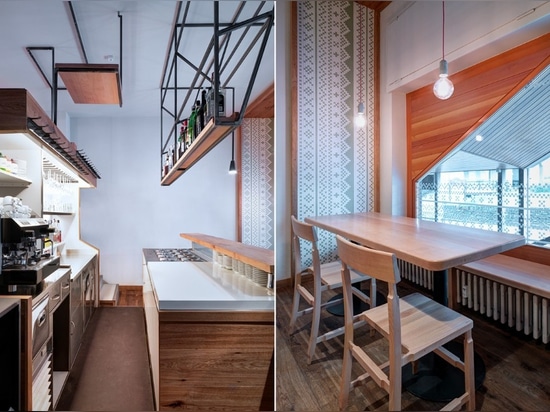
#COMMERCIAL ARCHITECTURE PROJECTS
Italian bistrot
Organized on two levels connected by a staircase, the small bar renovated by architect Enrico Scaramellini in Madesimo, on the Italian Alps, is decorated with coloured wallpapers.
The project by ES arch in Madesimo, Italy, involves the renovation of a bar, small in size and organized on two levels. The existing structure consists of two spaces with different height connected by a staircase. This means that the two volumes become different parallelepipeds: high and narrow in the volume in the entrance, low and deep in the volume of the small room. The two counters are also part of the bar. The project focuses on the use of materials and a number of objects and surfaces inserted inside the volume. A series of metallic objects with different shapes hang, lean and fill the void; each time they turn into shelves or illuminating bodies.
The durmast floor becomes a common element, it crosses the boundaries of horizontal geometries and ventures on vertical walls and wraps the existing counters. At each table there is a portion of wooden wall. The aim is to atomize the small space; As if a micro-environment was created around each table. To do so, a portion of wall or ceiling covered in wallpaper will be associated with the wooden wall. Paper models for making Norwegian sweaters turn into decoration. The aim is to create a positive mental association in the users of the small bistrot, through childlike memories of the mountain. The size of the benches goes beyond that of the tables; they stretch and widen with different seating arrangements. Finally, to highlight the intimacy of each tile that makes up this small puzzle of 45 square meters, each table has a suspended lamp.



