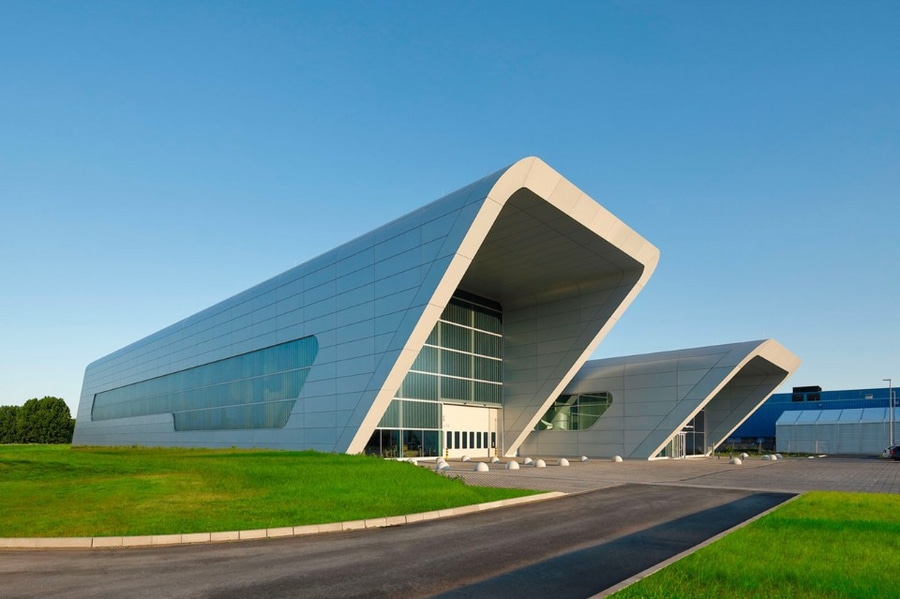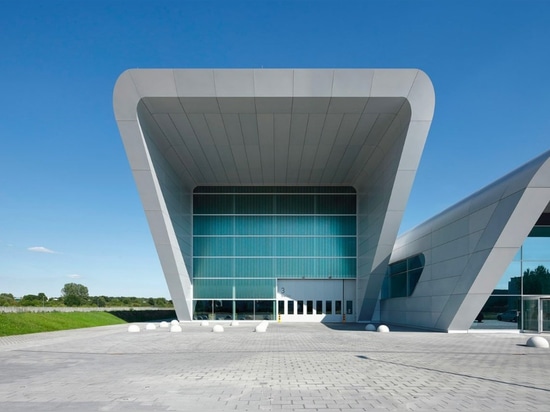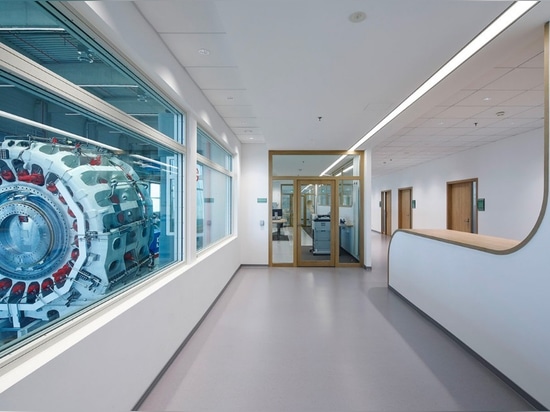
#COMMERCIAL ARCHITECTURE PROJECTS
SKF test centre
Tchoban Voss Architekten designed a high performance test centre for large scale bearings in Schweinfurt, Germany, with two parallel volumes of different heights.
Tchoban Voss Architekten designed a high performance test centre for large scale bearings in Schweinfurt, Germany. Two volumes of different height, positioned parallel to each other are the basis of the new construction. They celebrate the wind and the energy by their striking inclination. This dynamic form illustrates the power, which the test centres develop while testing single bearings as well as bearing assembly units under almost real conditions: up to 10 meganewton.
The both halls, which are located on a 14 hectare plot, are massive constructions with reinforced concrete columns and a base slab made of fibre and reinforced concrete on a sleeve foundation. The facades are clad with reflective white aluminium panels. Each volume has its own function. Two test centres for large scale bearings as well as two smaller test centres are located in the higher one-storey hall. An overhead crane for 110 tonnes ensures the levelling of the highly sensitive mechanical components.
The smaller two-storey hall comprises areas with different technical functions, storage spaces as well as workshop zones. Office areas, the Control Room, a media centre with conference spaces complete the profile of the new building. Also the interior design follows consequently the flowing wind-leitmotif as one can perceive by looking at the cladding of the acoustic walls, the ceiling, the light concept and other interior details.



