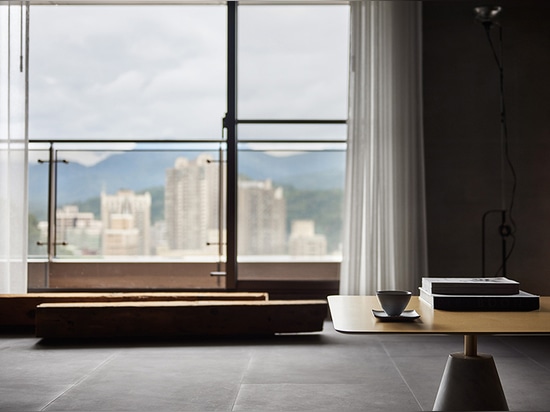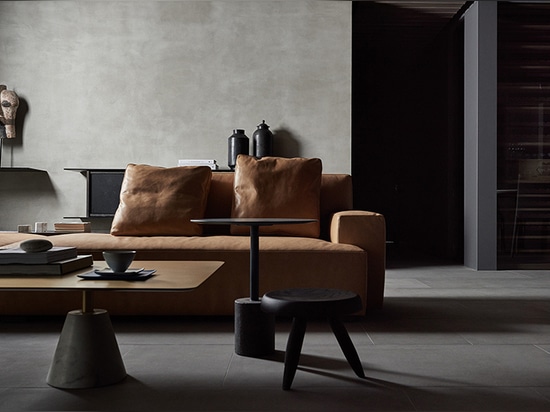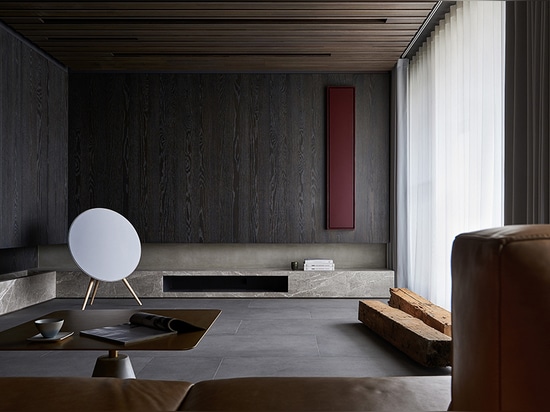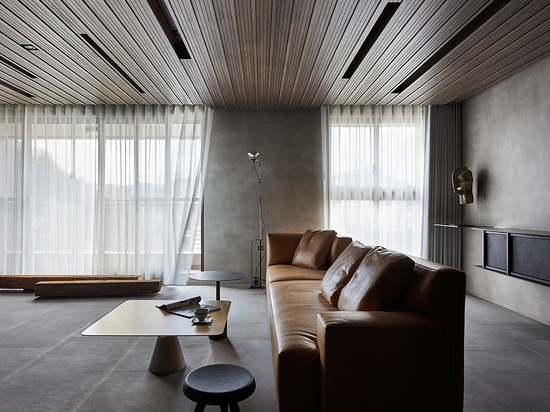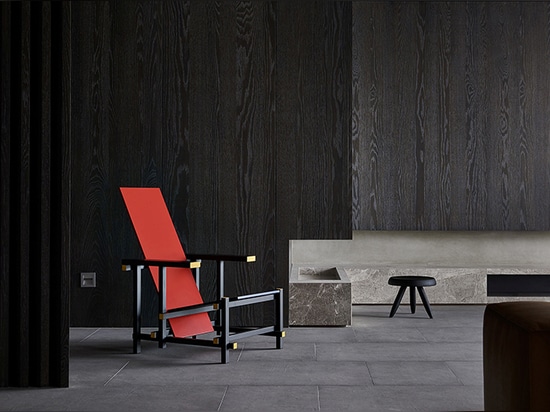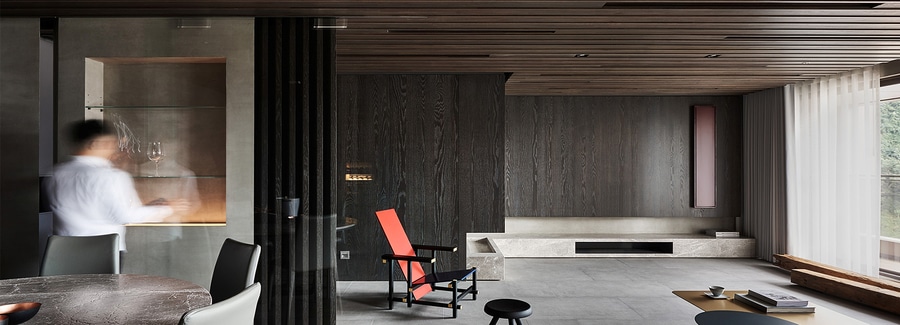
#RESIDENTIAL ARCHITECTURE PROJECTS
wei yi's design for the ridge project intuitively delivers a peaceful state of mind
wei yi’s spatial planning of the ‘ridge’ project is inspired by taiwan‘s landscape of hills.
wei yi’s spatial planning of the ‘ridge’ project is inspired by taiwan‘s landscape of hills. it is centered on the design approach of layering, showcasing the structure layer by layer like hills, which provides the dweller with an initial state of peace and abundance. the living and dining rooms are connected as one big space, maximizing visual perception in a limited area. while the wooden grid ceiling is parallel to the gray matte floor tiles, together extending the whole space horizontally.
taiwanese based studio wei yi international design associates apply cool colors with low chroma in delicate materials, reaching a multi-oriented spatial level under the change of light and shade. in front of the floor to ceiling window, an old wood covered with traces of years is in sharp contrast with the polished surface of brass tea table, delighting the space through the match and mixture of materials. the red and blue chair by dutch architect gerrit rietveld plays the lead role in a quiet dark background, as if coming out from the silent picture to initiate a conversation between modern architectural vocabulary and low design space.
in addition to the dwelling, wei yi’s ‘ridge’ is bestowed with the function of leisurely social activities among literati. tea and wine, which are indispensable for family hospitality, become essential elements for spatial arrangement. the old wood regains vitality after re-used as a tea table, while the wine cellar surrounded by gray glass creates another space with an air of detachment. the implied meaning that zen is for tea and transcendence for wine is perfectly illustrated through the details of high-quality life with a balance between external wealth and internal peace.
