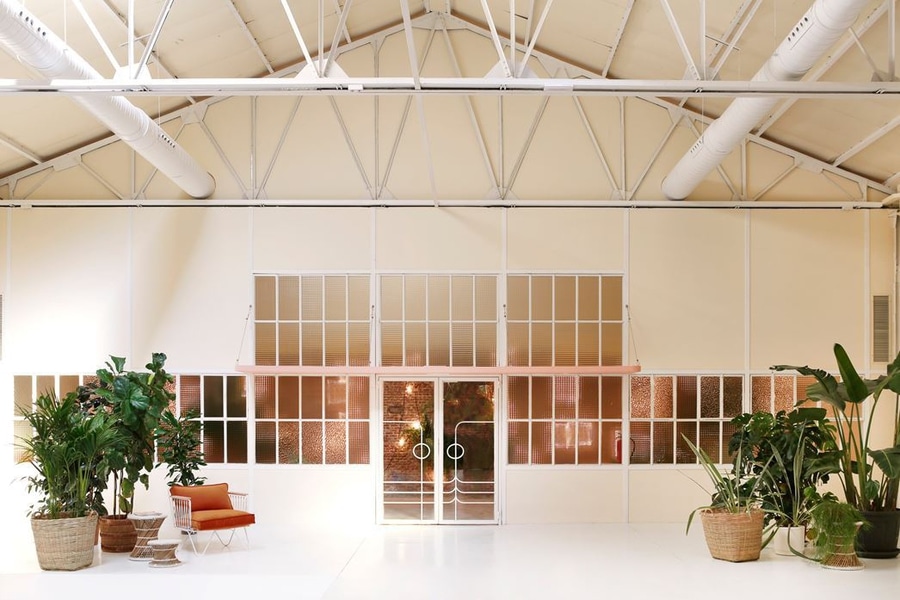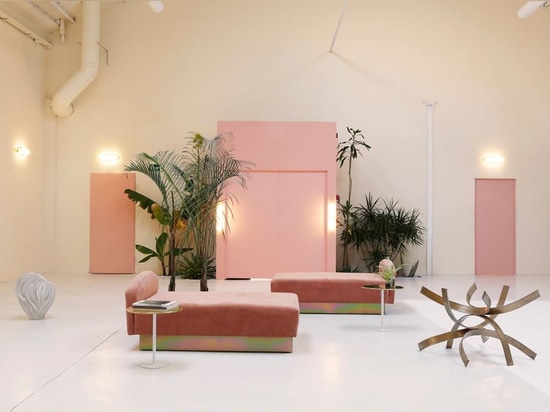
#COMMERCIAL ARCHITECTURE PROJECTS
Nueva Carolina
Nueva Carolina is the result of three creative minds getting together. Maria and Nerea are photographers , Antártica Estudio, and Sara Uriarte with her interior design and deco studio Cordero Atelier. Cordero Atelier is the one who has carried this project. The pastel colors and a new Art Deco are inspired by the Miami of the fifties.
Located in the number 18 of Carolinas Street in Madrid, the new 450 square meters of space are designed to house the office of its creators, meeting rooms, photo sessions, exhibitions, presentations, fashion collections and deco and advertising campaigns. Nueva Carolina is a multidisciplinary space with natural light, cyclorama, dressing room, VIP room and kitchen.
The concept on which the design focuses is the perfect functionality of wide and transformable halls and in the combination between the quality of the materials and the small details of each decorative piece. It is not a mere place of work, in the scenarios of Nueva Carolina everything is arranged in a harmonious and suggestive way
Classics, pieces of contemporary design and elements designed ad hoc by the studio Cordero Atelier coexist in this space. They're inspired by the iconic Californian Beverly Hills Hotel.
The pink velvet sofas with a contemporary iridescent material skirt, the sculptures of brass Ando classic elegance the space, the use of the fantasy Art Deco style in the access doors or the rotundity of the kitchen bell creates a unique symbiosis in an industrial environment. The space is characterized by a colorful atmosphere filled with light and being surrounded by plants around the more neutral central nave.
The new space tries to reinterpret the design through sophisticated planning that gives rise to a strong visual impact. It wants to be a source of inspiration for private clients, photographers and designers.
Materials used
Soils:
- Office, entrance, bathrooms, dressing room, set and warehouse of white polished cement
- Kitchen: Reinterpretation of Terrazzo. 60 x 60 cm Marmoreal tile with marble stones and white base. Design: Max Lamb and marketed by Dzek http://dzekdzekdzek.com/materials/white-marmoreal/. Here you have all the information on the floor that is our "golden boy".
-Office, workshop, meeting room: 25 x 12 x 3 cm Arabian tile in handmade terracotta. Each piece is different. Spike placement.
Carpentry
-Own design of metal carpentry with texturized glass of different models simulating the old forms of construction. The same as the office door with its own design inspired by the Art Deco architecture of Miami's 50's.
Lighting
We also wanted all the rooms to have natural light, the office has a superior window facing the street, the kitchen has a big skylight, the set has two great lucenas on its 9 meter roof on its highest part; Even the warehouse has a skylight!
-Lamps designed in conjunction with Light&Studio ad hoc for this space following the art deco streamline Miami and Californian Beverly Hills Hotel.
-environments have bee thought like boxes of color where floor, walls and ceilings have the same tone. Even the doors with their leaves divided in two colors adapt to the space in which they are.
-Gilded metals in appliques, lmaps, faucets, handles, kitchen bell...
-Textured or opal white crystals.
-Fabrics: pink, blue and green velvets for courtains, and upholstery.

