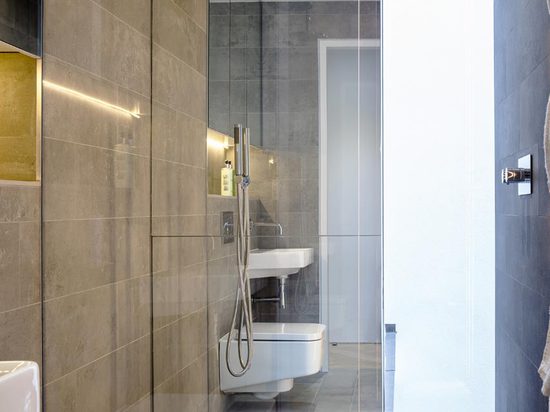
#RESIDENTIAL ARCHITECTURE PROJECTS
Modern mews: ODOS Architects create a trio of luxury homes in Ireland
Slotting in a trio of luxury family homes - each equipped with garage, three bedrooms, ample living space and two distinct outdoor areas - into a site of just under 300sqm, required careful planning and intelligent design solutions by award-winning Irish architects ODOS.
The stylish properties at One Percy Lane occupy what once was a car park, conveniently close to the Grand Canal in central Dublin.
In stark contrast to the surrounding area's Georgian and Victorian properties, ODOS opted for a modern design in metal, creating a short row of terraces, which read as a robust single volume. The three-storey height is tempered slightly by a gentle roof curve and the striking black zinc clad exterior is one of the project's most defining features, capturing an aesthetic which harks back to the traditional corrugated iron barn. While the sturdy construction is made of a structural amalgamation of concrete blockwork and steel framework, the interiors are light and airy in comparison. Cool white walls and overhead openings stream light down to the middle floor with the help of a top floor setback and the reflective curved ceiling.
Extensive full height glazing to the front of the property allows further daylight to pour in. This is softened by an arrangement of powder coated metal fins on the façade, which were formed from industrial flooring planks. This external device delivers privacy to the homeowners, whilst generating visual interest to the front elevation. The striped pattern of the exterior continues inside, with evenly spaced recessed strip lighting rising vertically along corridors, and an intriguing slotted partition beside the solid concrete stair, casting a barcode of shadows onto the opposite wall. A minimalist grayscale interior supports a sophisticated living environment, featuring sleek polished worktops of Calacatta marble, and a mixture of poured concrete and Oak Fendi Herringbone hard wood flooring.
Whilst asserting a strong architectural aesthetic, One Percy Lane also manages to be very environmentally conscious, combining zone controlled underfloor heating, photovoltaics, and triple glazed Reynaers windows to prevent heat loss over extensive glass surfaces.





