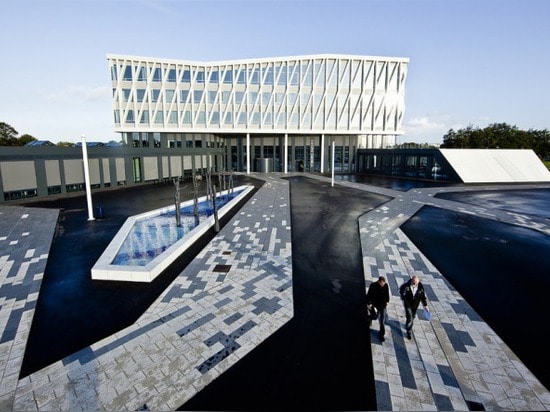
#LANDSCAPING AND URBAN PLANNING PROJECTS
Danish architects deck out Viborg town hall with green roofs and solar panels
The new town hall building in Viborg, Denmark is a marvel of sustainable and striking design, thanks to Henning Larson Architects.
Features of the complex stay true to the clean, sharp artistry of the region, as well as comply with impressive environmental standards to monitor the building’s footprint. Built on the outskirts of the city, the town hall has space to sprawl and shares a distinct balance with the greenery in its surroundings.
Winner of an international competition, the architects created the parking area roofs to be lined lined with green grass, and some with solar panels. This is said to be symbolic of the union between the purpose of the building and the city’s people. The exterior also highlights many walls of windows, which allow for daylighting. The eye-catching grounds of the town hall do not even compare to the interior however, with its sleek lines and creative details.
The nonlinear staircase brings the whole interior together, including its pops of color against the contrasting, milder hues which surround it. Six floors of workspace and community space can be openly viewed in the brightly staged and inviting atrium. To visit the town hall means that one will find the concrete floors and suspended ceilings cooling and the energy efficiency, through movement-sensors and natural ventilation systems, notable. The Viborg Town Hall is surely an example of sustainable practices heading in the right direction.





