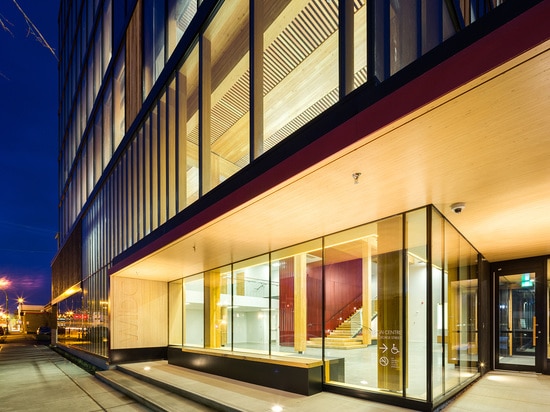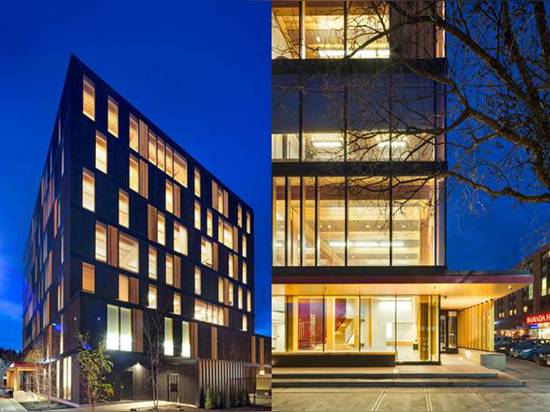
#COMMERCIAL ARCHITECTURE PROJECTS
Wood Innovation Design Center rises as world's largest timber office building
Michael Green Architecture’s Wood Innovation Design Centre (WIDC) is a wood-clad incubator for design and trade professionals working in the wood industry.
Located in British Columbia, Canada, the complex rises to eight stories, making it the tallest all-timber office building in the world. At 97 feet, the gorgeous building celebrates the diversity of timber with structural design and ornamental features both inside and out.
WIDC was designed as both a functional center, but also as a showcase of the durability and design potential of timber. The bottom floor and foundation are made from reinforced concrete, but the remainder of the building is clad only with timber planks and engineered mass timber products. The dry structure system meshes CLT floor panels, Glulam columns and beams and mass timber walls, creating a benchmark for mid and high rise buildings made entirely of wood. Together, these wood systems provide the needed structural support for the center.
After much research and testing with timber structural components and design, the building was constructed to showcase the best of the best. The architects created a simple and easily reproducible design in WIDC’s structural plan, in hopes of inspiring other projects to follow suit in sustainable timber designs, with ornamentation being customizable from project to project. The basic plan can be adapted to accommodate new timber buildings ranging from twenty to thirty stories.
Inside, timber is the ornamental feature, with open, airy spaces that show off natural wood grain and color of the timber slats used. The resulting building is warm and welcoming, as well as structurally sound.





