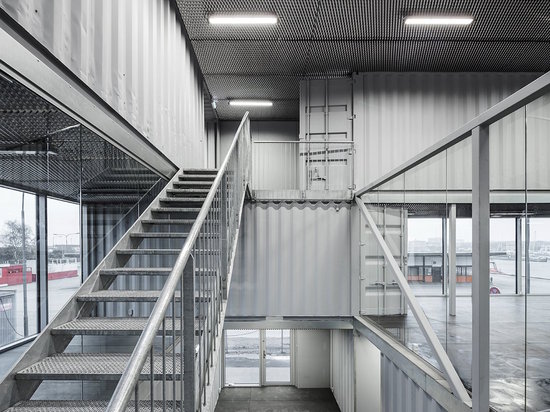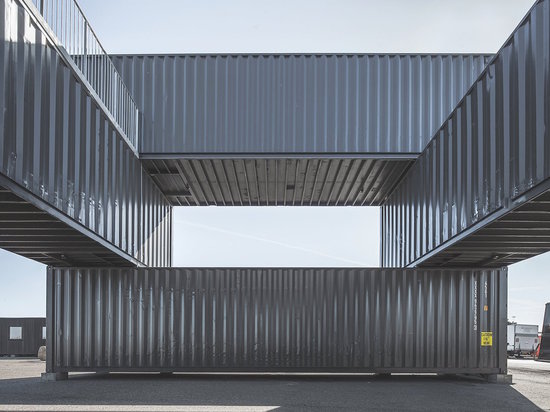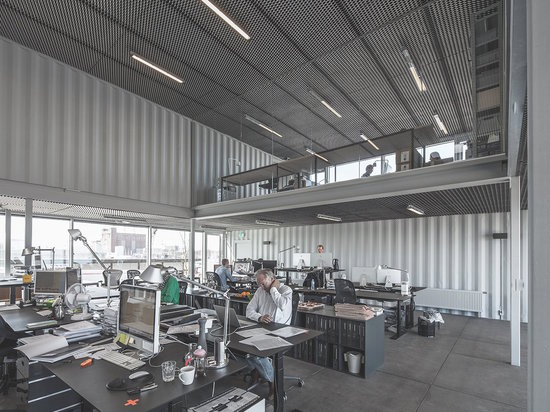
#COMMERCIAL ARCHITECTURE PROJECTS
Portable, low-energy shipping container office pops up in Copenhagen
Architecture firm Arcgency transformed used shipping containers into Unionkul, an energy-efficient office “made to be moved.”
Located in the Nordhavnen area in Copenhagen, the contemporary cargotecture project minimizes energy usage and is built to withstand the Scandinavian climate’s harsh extremes. The architects describe the cost-effective project as “an experiment in prefab architecture that challenges universal waste issues and traditional building techniques.”
Arcgency constructed Unionkul’s cargotecture framework in just two days by stacking the shipping containers atop a series of minimal site impact pillars. Although the shipping containers have dents and imperfections from their 10 to 14 rough years at sea, the architects chose to leave these marks—as well as the original floors and corrugated surfaces—intact to celebrate the containers’ industrial past. The containers were painted a matte gray and wrapped in high performing insulated facade panels.
To break up the monotony of the stacked containers, the architects cut away portions of the floors and walls to create a variety of spatial sizes, strengthen visual connection, and maximize natural daylight conditions. The full-height openings, open-plan layout, and triple-height ceilings help inhabitants feel connected to one another in a series of collaborative and flexible workplaces. To further reduce reliance on artificial light, the ceilings are clad in perforated aluminum to reflect light from the waterfront.





