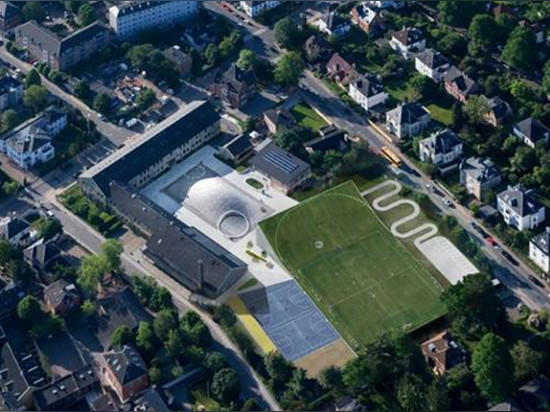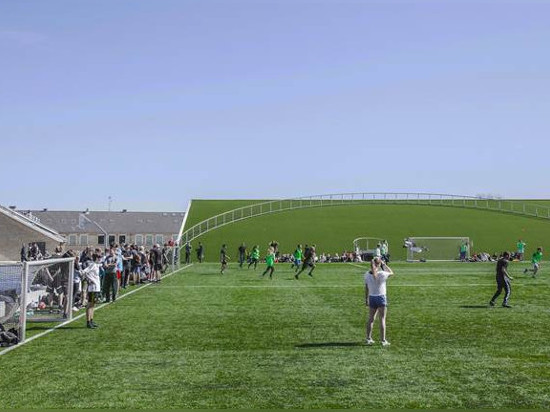
#PUBLIC ARCHITECTURE PROJECTS
Bjarke Ingels goes back to school, revamps his old alma mater with a new gymnasium
Super starchitect Bjarke Ingels and his colleagues at BIG completed a multi-purpose hall at Ingels' old high school in 2013, and they with an expansion to appeal to the sports and arts crowd.
The new addition to Gammel Hellerup High School, just outside Copenhagen, is a two-level, 1400-square-meter (15,000-square-foot) building positioned between the multi-purpose hall and the adjacent football fields, intended to integrate a campus that was previously "introverted and dispersed," according to Ingels.
Essentially, BIG has transformed this high school ball field from a place where sports simply happen into a space where students can freely explore motion and play in a creative way. In this final phase of the school’s expansion, Principal Jorgen Rasmussen praises Ingels’ team for the result, which he says “provides the necessary space and facilities for our students, but also with abundant opportunities for outdoor adventures.”
Parts of the new addition are actually underground, tucked under the football fields, creating a unique pathway for students traveling from the sports hall to the courtyard, classrooms, cafeteria, and beyond to the main entrance of the school at street level. The result is a sloped, mirrored building that appears to rise from the deep. The rooftop is composed of green space which extends seamlessly from the football field, creating a natural grass-covered area for recreation, relaxation, or to be used as seating during sporting events.





