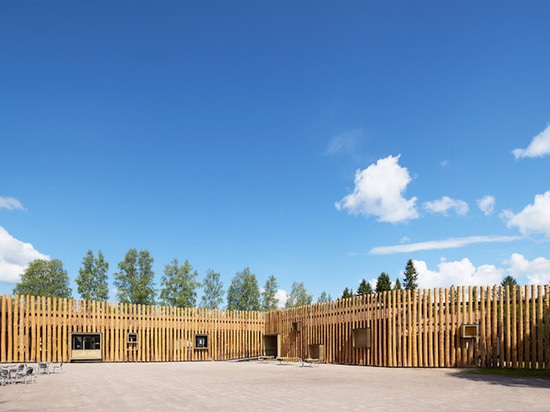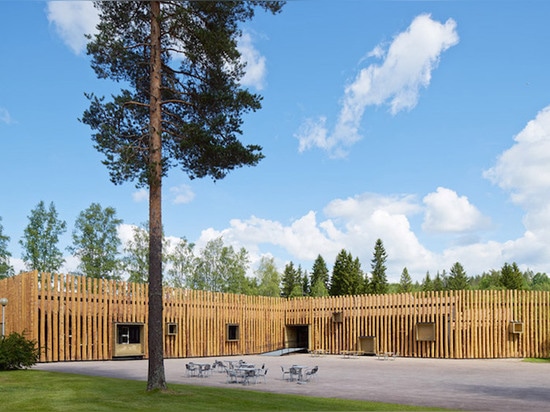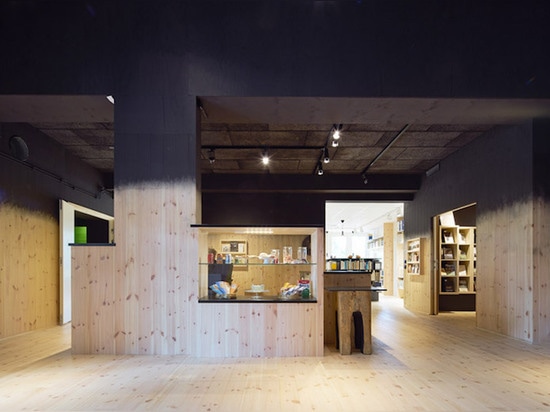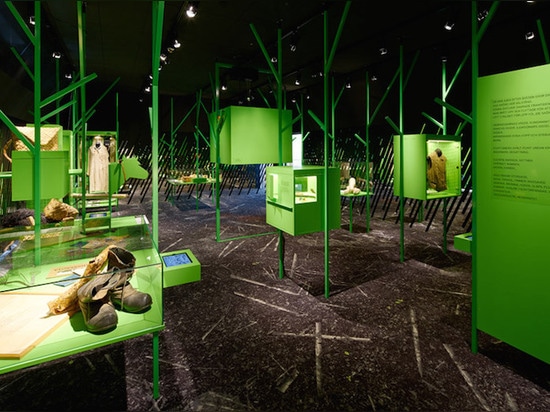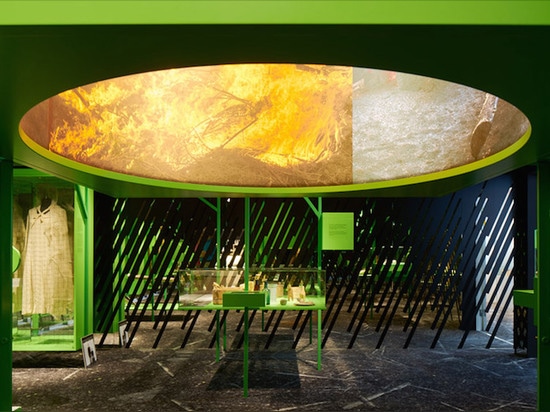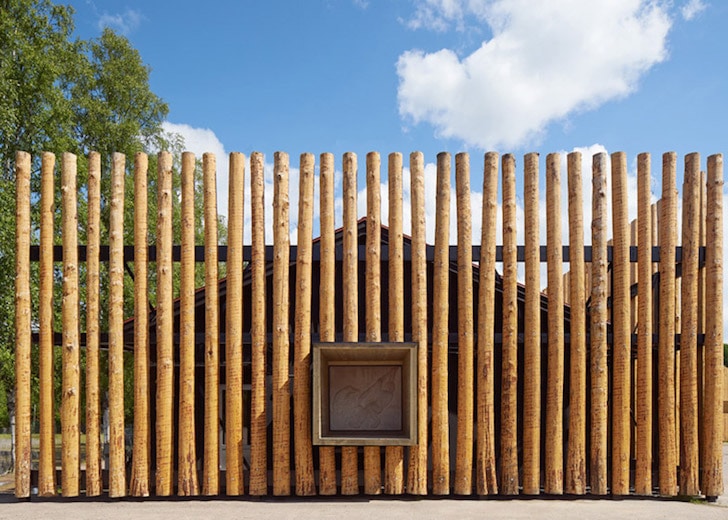
#PUBLIC ARCHITECTURE PROJECTS
300 naked logs surround the Nordic forest history museum in Sweden
Although slash-and-burn agriculture is not considered a sustainable practice, the farming technique has been widely practiced around the world since Neolithic times.
The Torsby Finnskog Center, a Nordic forest history museum near Torsby, Sweden, honors this historic farming practice with its architectural design and interior exhibits. Bornstein Lyckefors Architects designed the forest museum and clad the structure with 300 locally sourced logs stripped bare to allow the wood to develop a beautiful patina over time.
Finnish migrants, who were nicknamed the Forest Finns, introduced slash-and-burn agriculture to Sweden in the 1600s. “The Forest Finns lived from burning the forest and using the leftover pieces of land for agriculture,” architect Andreas Lyckefors said to Dezeen. “The museum is exhibiting their way of life and we wanted to let the architecture communicate the same values.” That purpose is made immediately apparent in the log-clad museum facade. Each log is sawn in half and mounted on a steel frame in equidistant intervals. The façade is punctuated by protruding wooden boxes that frame the museum doors and windows, while the walls behind the logs is painted black to keep the visual attention on the wooden exterior.
Once a primary school house, the single-story museum turned the former classrooms into renovated exhibition spaces. In contrast to the bare and unpainted log facade, the museum interior is mostly painted black and the floor is covered with printed carpet created in the image of charred ground. The exhibition furniture, displays, and tree-like columns are painted bright green to represent young trees.
