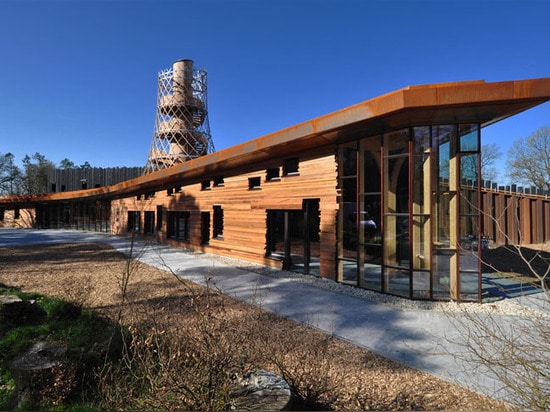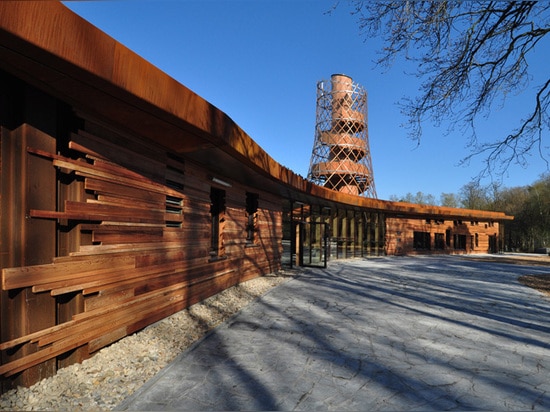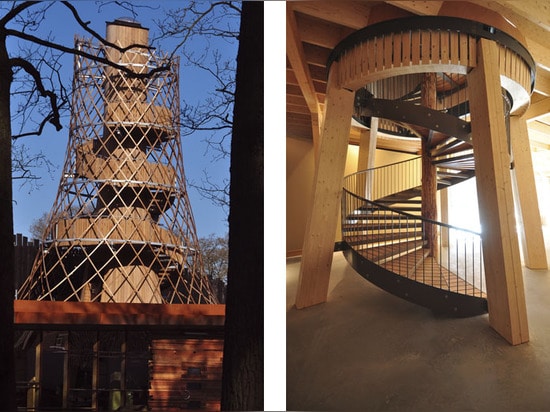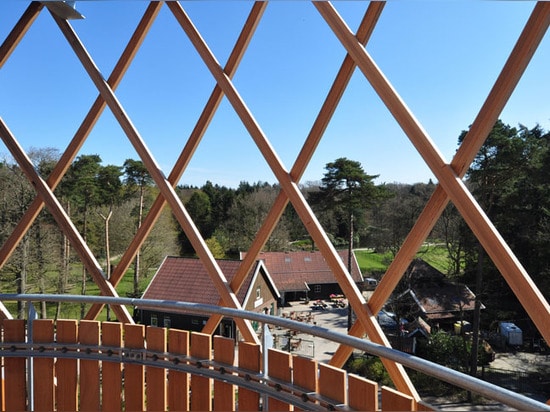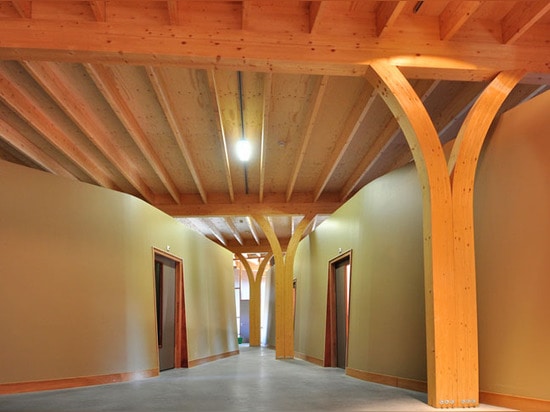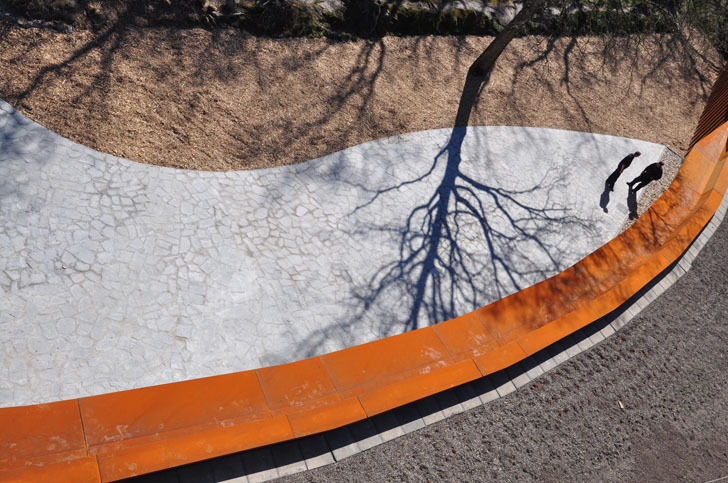
#LANDSCAPING AND URBAN PLANNING PROJECTS
Environmental center by 24H Architecture is powered by the local forest
A public building of this size would typically burn 15,000 cubic meters of fossil fuel gas each year to stay warm.
Known for their eco designs, Dutch firm 24H Architecture wanted to do something different, so they created a nature-inspired wooden structure that produces energy entirely from the surrounding forest. Inhabitat spoke to Maartje Lammers from 24H in advance of the building opening, to find out how the whole thing works.
24H Architecture designed this environment centre to inspire sustainable thinking. The project will provide green offices, exhibition spaces, a restaurant and facilities for the neighbouring children’s farm.
An ecological approach is reflected in the integration of the surrounding landscape forest park with building. A central lookout tower appears like a wicker sculpture rising from the centre of the low slung wooden structure.
Inhabitat asked Maartje Lammers from 24H: So how does this building power itself from the surrounding forest? Does it succeed in being ‘off grid’?
ML: Energy consumption is supplied by leftover woodchips that are harvested in the forest next to the building. This generates heat in a giant woodstove burner. This means that the building did not need to be connected to the grid for fossil gas (which is the standard form of heating that is normally used in the Netherlands). Electricity for the building is generated by the solar panels on the roof.We have introduced a solar tower in the project that by heating up on top makes a natural draft resulting in a natural ventilation, that does not need additional help of fans and such. It was our attempt to make a low tech sustainable solution that for instance exists in termite hills.
The building features energy saving technology such as light sensors and low-e bulbs to further reduce it’s demand for fuel. The energy rating and certification is in progess, and the 2000m2 structure is due to open to visitors in September.
The northern part of the roof blends into an animal field, while the southern part of the roof contains themed gardens. These two green sloping roofs meet at the top of the building, this will encourage visitors to meet the animals next to the solar tower.
Inhabitat: What did you learn during this project that can be applied to future projects?
ML: The searching for low tech sustainable solutions that can be found in nature is something that we would like to explore further in future projects. So many species have developed very intelligent solutions to cope with the climate in their natural environment. So, learning from Nature!
Inhabitat: What projects coming up in the future are you most excited about?
ML: We are working on a project on Suarga resort in Bali, a pristine location with an incredible amount of inspiration embedded in the local environment.
We’ll certainly look forward to reporting on that one!
