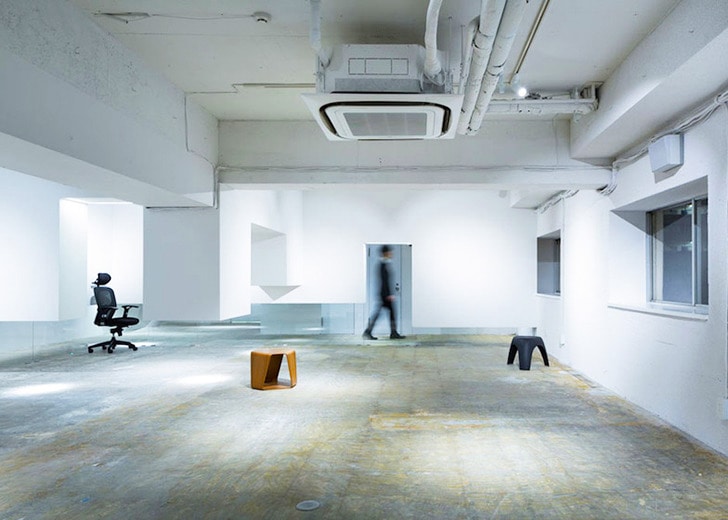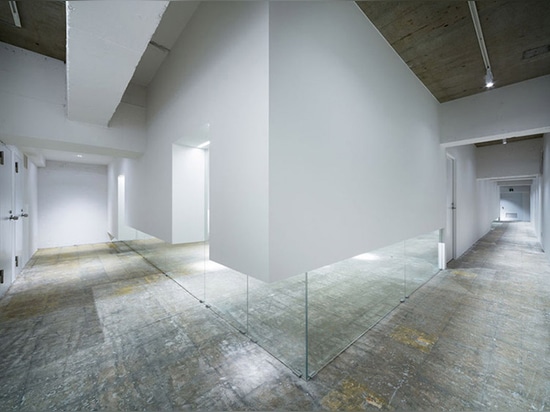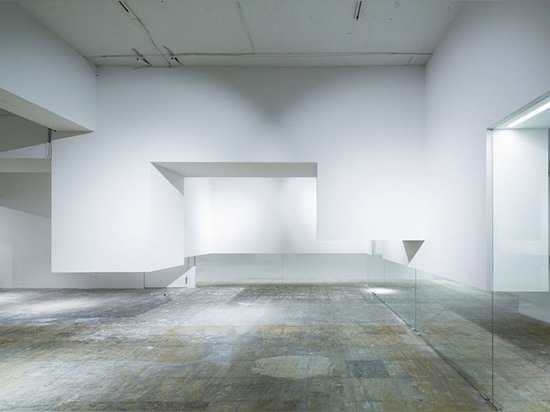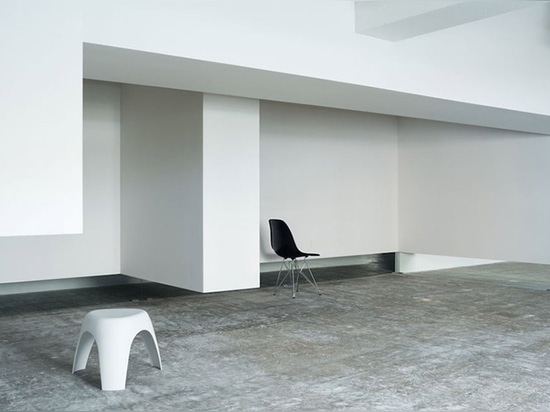
#COMMERCIAL ARCHITECTURE PROJECTS
Sasaki Architectured convert a former disco club into an office space with floating walls
It is difficult to imagine this sleek office space in Japan was once a dark, closed-in disco.
The former warehouse club was transformed by local studio Sasaki Architecture into a bright minimalist space with high ceilings and walls that look like they're floating. Named Wall Cloud, the offices make use of the existing partitions and have an abundance of natural light that goes through the lower glass parts of the walls to illuminate the entire floor plan.
The former waterfront warehouse in the Minato district of Tokyo was used as a popular disco called Juliana’s Tokyo in the 1990s. The club was shut down and, because of its low ceilings, has remained unused for years. Sasaki Architecture took on the task of converting it into a daylit office space that shows no traces of the “oppressive feeling” the former space configuration caused.
They increased the height of the space by removing the existing false ceiling and adding wall sections under the beams to separate different areas. Some of the walls rest on slices of glass which allow light to reach the deepest part of the interior and make the space flow, flaunting its beautiful exposed concrete floor coated in varnish.





