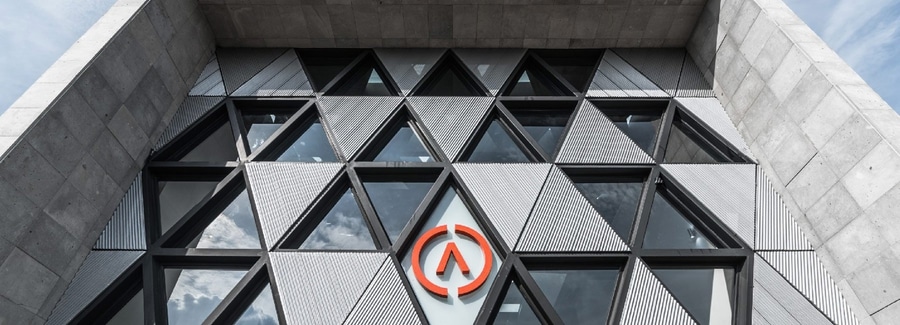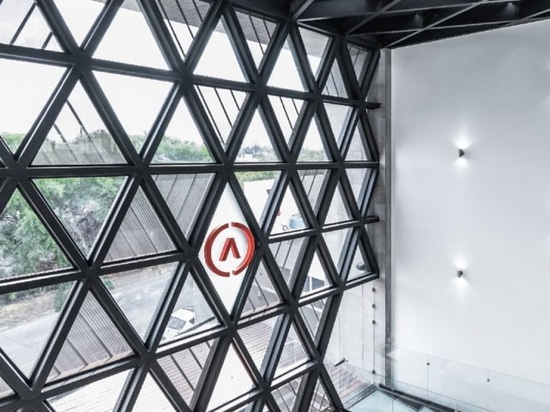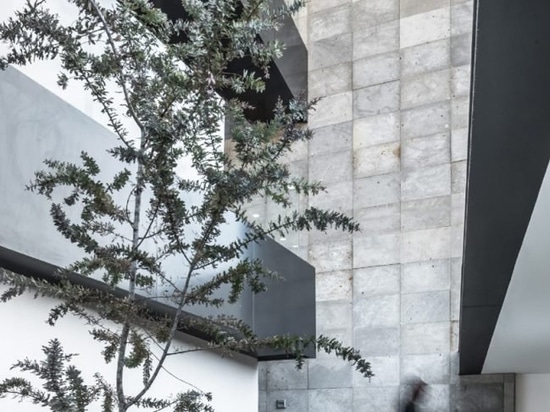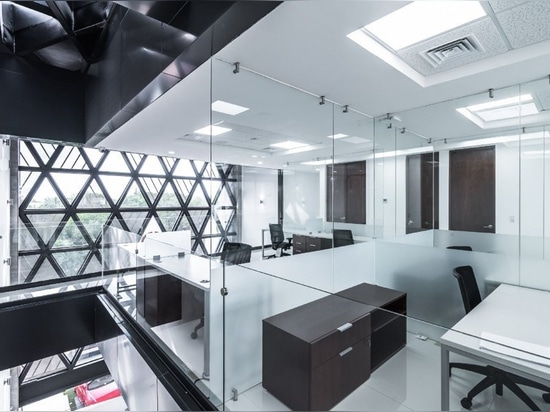
#COMMERCIAL ARCHITECTURE PROJECTS
PLASTIK's mexican agency honors the company logo with its triangular pattern facade
PLASTIK arquitectos’ ‘chavez headquarters’ is developed on a plot located north of aguascalientes, mexico, in front of a wooded stream. the property – 10 x 30 m — has streets on both sides and with two lateral adjoining, while the program is resolved in four levels including a basement. functionally, the project divides the accesses — public by the main street towards the stream and by the secondary street access of personnel –, separating in this way the circulations.
the ‘chavez headquarters’ designed by mexican based firm PLASTIK arquitectos is a tax lawyers agency which requires different areas for the development of its functions and customer service. therefore, the ground floor houses the reception and lobby at triple height, kitchenette, service area, dead file, meeting rooms and parking space. the first level consists of the general director’s office, including a direct staircase to his parking lot and also, a meeting room and a terrace open to the wooded area of the stream. the second level houses the managerial offices and the operative working stations. the materiality of the building is composed of steel, concrete, perforated aluminum sheet panel, glass, natural stones, ceramic floors and wood.
to generate a link with the tree-lined stream, PLASTIK has released the visuals from the great hall that communicate all the interior spaces. also, to the exterior terrace that extends outside the building towards the stream by the main west facade. the facade has been designed with a triangular pattern taking as reference the corporate image of the company, in such a way that it had a symbolic and unique character where the base module of the pattern corresponds to the isotype of the organization’s logo, which is included in the central part of the facade.
the triangular pattern of the façade unfolds through the ceiling of the vestibule ending at the top of the main staircase, marking its footprint on the floor and highlighting its location in the interior. in this way PLASTIK generates an entry of overhead light by the subtraction of a part of the triangles located in the slab, getting natural light to reach all the interior spaces. the orientation of the main facade has a solar incidence of 45 degrees west and therefore, part of the triangular facade pattern filters the sun through randomly arranged perforated sheets, the outside view of this sheet conceals the privacy of the offices while users from the inside can see the external view towards the wooded stream located in front of the building




