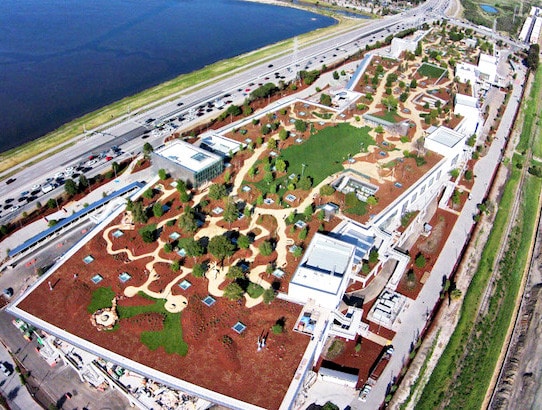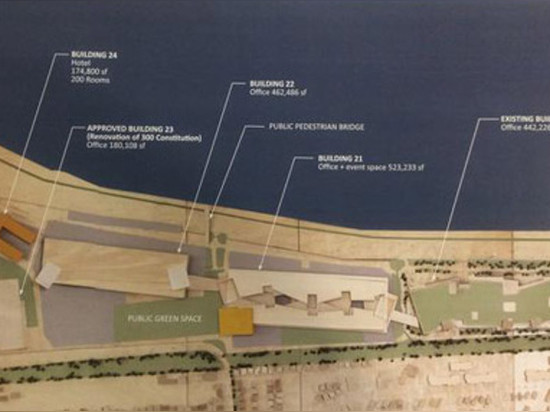
#COMMERCIAL ARCHITECTURE PROJECTS
Facebook signs Frank Gehry to design two more buildings for their California campus
Facebook is still getting settled in their brand-new headquarters designed by Canadian architect Frank Gehry, and they must really ‘like’ it because they’ve got plans in the works to add two more buildings to the campus.
The San Francisco Business Times reports that Facebook has proposed plans to the Menlo Park City Hall for two more blocks of social media presence, to be situated just west of the new HQ. The new additions will reportedly add 90,000 square meters (968,750 square feet) of work space for Facebook employees.
Similar to the recently-christened HQ building, the two new additions will have spacious, open floor plans with underground parking and green roofs. Currently on the site, which was purchased from consumer electronics company TE Connectivity last year, are nine buildings that face demolition in order to make room for the new structures. One existing structure on the western edge of the site will remain, and Facebook has already begun renovations to transform it into an employee cafe and fitness center.
In addition to providing office and meeting spaces for Facebook operations, the proposal for the site includes a 20,000-square-meter (215,280-square-foot) public park between the two new buildings, plus a network of bike and pedestrian pathways, intended to help connect surrounding communities with safe and convenient access.
Just the day before these plans were released, CEO Mark Zuckerberg admitted in a Facebook post that he almost didn’t pursue Gehry to design the new headquarters because he thought it would cost too much. When that project was completed ahead of schedule and under budget, Zuckerberg decided that Gehry was the right man to design more of Facebook’s property development projects.

