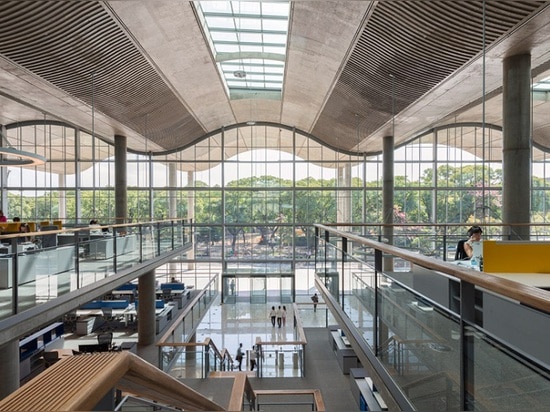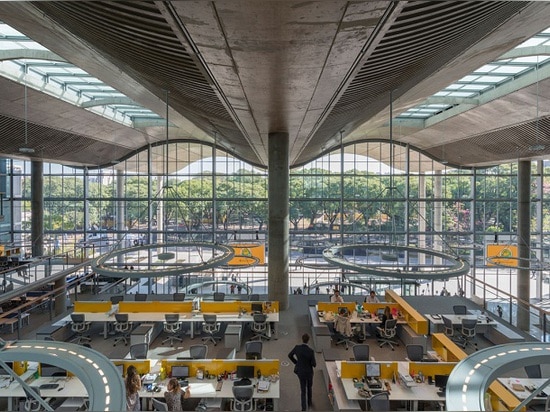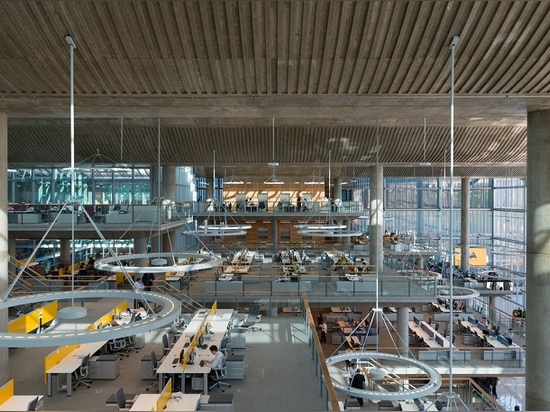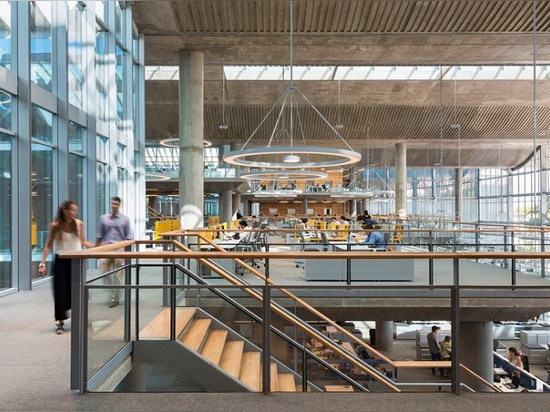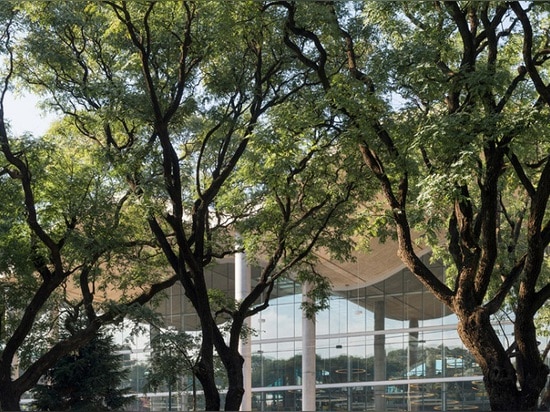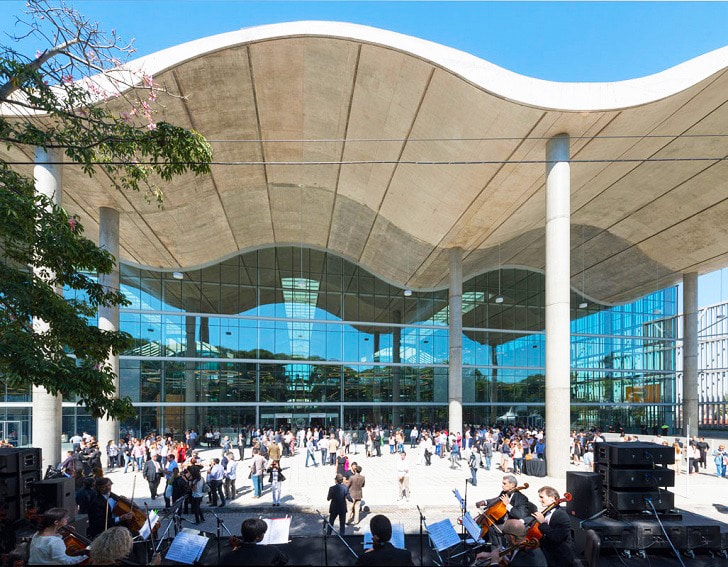
#LANDSCAPING AND URBAN PLANNING PROJECTS
Foster + Partners complete Buenos Aires' new glass-and-concrete city hall
Foster + Partners has completed a new city hall in Buenos Aires that features an undulating concrete roof and various sustainable principles such as chilled beams, natural ventilation and concrete elements that reduce energy demands of the building, which aims for a LEED Silver certification.
The new building is located in the capital’s Parque Patricios neighborhood, which is a former industrial area, and accommodates around 11,500 employees. What started off as a design for the municipal Buenos Aires bank transformed into a city hall that offers flexible work spaces and facilities aimed at the local community.
The most distinguishable feature of the building is its undulating concrete roof that references the traditional barrel vault. This canopy is supported by pillars and plays an important part in regulating indoor temperatures. It covers a four-story atrium featuring large patios. The glazed skin, along with louvered skylights, provides enough natural light, the amount of which is controlled by introducing shading lovers on the east and west facades. Concrete soffits have a high thermal mass and, along with chilled beams, help maintain optimal temperatures within the building.
This is the architects’ second building in Buenos Aires, but the firm has numerous projects across Latin America. One the most anticipated new endeavors is the new Mexico City airport, which Foster+Partners is developing in collaboration with local architect Fernando Romero.
