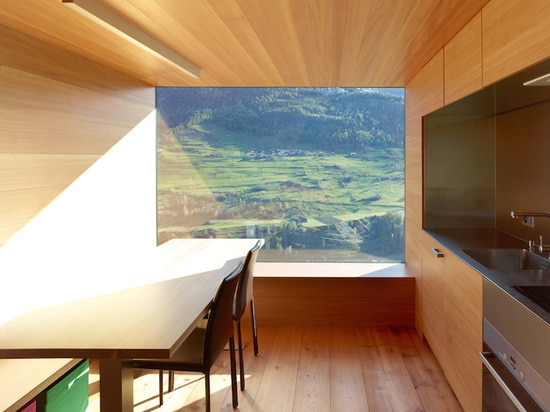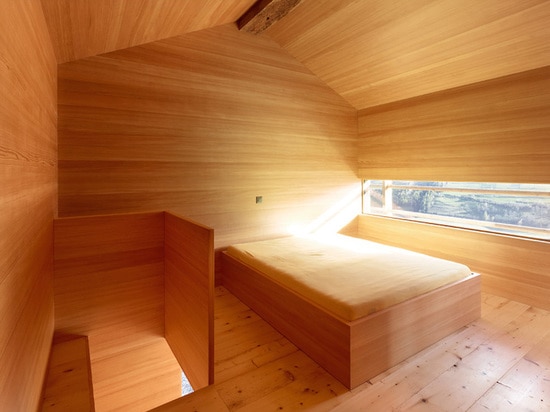
#RESIDENTIAL ARCHITECTURE PROJECTS
Old barn hides a contemporary larch-lined holiday home in the Swiss Alps
This old wood barn and stable might not look like much from the outside, but take a look inside and you’ll be surprised by its beautiful interior renovation.
Savioz Fabrizzi Architectes gutted the small agricultural structure—leaving the exterior virtually untouched—and transformed the interior with a contemporary and cozy wood-lined environment. The transformed Boisset House now serves as a comfortable holiday home overlooking stunning views of the Swiss Alps.
The tiny 16-square-meter barn and stable comprised a raised wooden volume for hay drying stacked above a stone foundation spanning the height of one floor. Savioz Fabrizzi Architectes retained the old structure’s character by keeping the facade intact, however, made slight alterations for safety reasons and added a few new openings to improve solar gain during the freezing winter months. The home is insulated from the inside, which is covered in larch panels and thermally insulated glazing. The contemporary larch-clad interior provides a startlingly contrast with the old rugged facade.
The Boisset House is split into three floors, with the entry located on the second floor that comprises the living room, kitchen, and dining room. The children’s bedroom and bathroom are placed on the first floor within the stone foundation that’s partially buried into the earth. The children’s room opens to the outdoors via a glazed door transformed from what had been a cattle entrance. The top floor contains the master bedroom and boasts one of the best views of the valley and the Swiss Alps.





