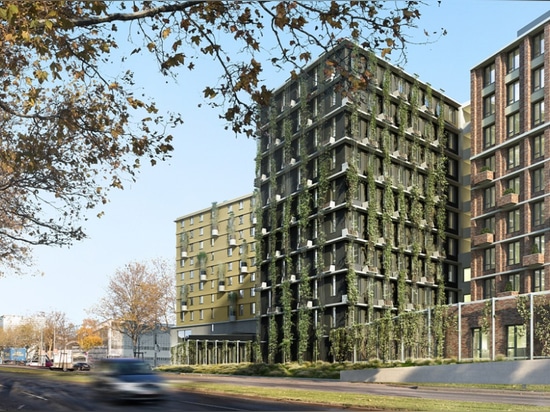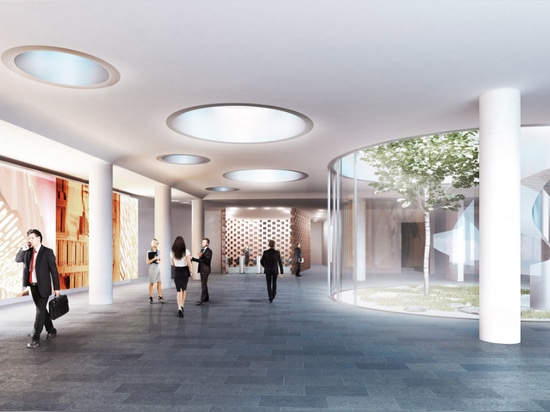
#COMMERCIAL ARCHITECTURE PROJECTS
The Brick, Vienna's steadfast architecture
As part of the Vienna’s new Biotope City, "The Brick" will be completed by 2020: The building complex with 23,700 m² of floor space for the Soravia Group comprises a hotel, catering and two office blocks. The assembly forms the entrance to the Biotope City and at the same time accompanies the Triester Straße creating a gate for the center of Vienna.
The choice of materials by RLP for the elegant facades in the area of the former brickworks was obvious as well as exciting: the design showed the variety of design possibilities with the "first precasted product of humanity" (Roland Rainer).
The pillar order in accordance with the urban planning disposition results in a striking building complex - a landmark in the traffic flow of the Triester Straße. The order is based on classic examples with the resolution of the building masses upwards.
The changing perspective of the façade escape results in a thickening and expansion of the pillar order, creating a cinematographic effect. The architecture remains "steadfast", is not oriented to images outside the medium.
It is the simple, genuine means of architecture and the authenticity of the material that generate a natural and calm effect of the building.


