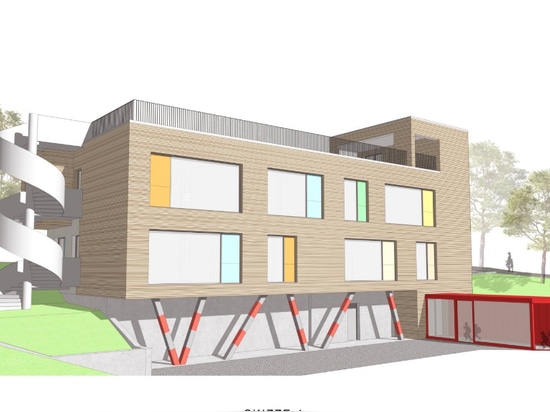
#PUBLIC ARCHITECTURE PROJECTS
Kindergarten Vallendar, Germany
When the children move through the building, they will experience a variety of spatial situations and changing impressions. The building should serve as a giant "toy".
The task is to supplement the urban kindergarten in Vallendar (Germany) by almost 500 square meters with two groups and the adjoining rooms. The day care center is to be built on a narrow area next to the old building. Previously, the area served as a green space to the street. Due to the typological situation, it is necessary that the extension must be arranged at a height offset from the existing building. The small plot requires a two-story construction. A particularly efficient structure arises both in the consideration of the surfaces, the functions as well as the costs. Nevertheless, special attention is paid to room acoustics, indoor climate, lighting and ergonomic equipment.
In the floor plan much emphasis was placed on clarity. The rooms are designed so that childcare works well even with scarce staff. The extension and the existing building can be accessed independently from each other through separate entrances. They are connected by a shipping container, which serves as a connecting passage. The entrance (large enough for the parking of the stroller) and the spacious foyer is on the ground floor. Nowadays, as children spend not only by the hour, but in the daycare all day long, a free movement area is essential. Children with their excessive urge to move may not be locked in their group room throughout the day. All group and common rooms receive generous glazing to the outside and also to the corridor, in order to allow an interaction beyond the space borders. The daylight-flooded rooms offer the children and the staff a pleasant learning, play and working atmosphere.
Architects: Prof. Henner Herrmanns and Mplus Architects


