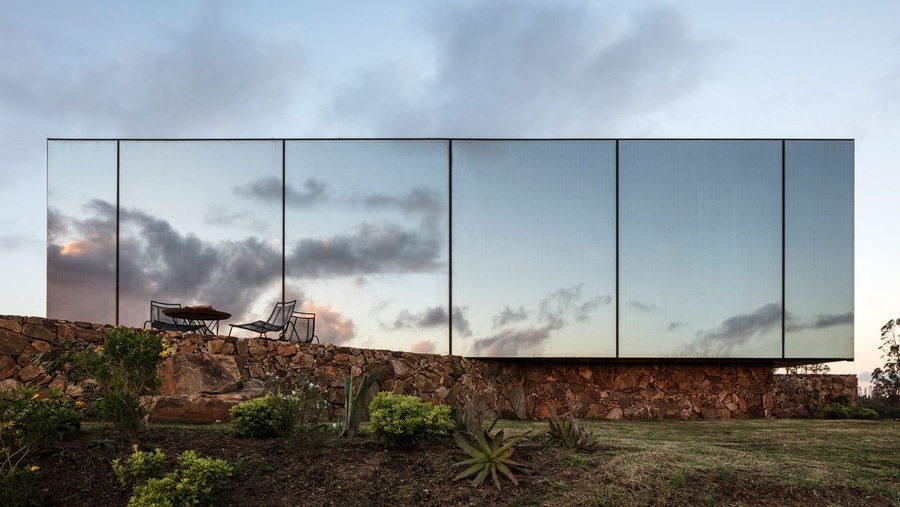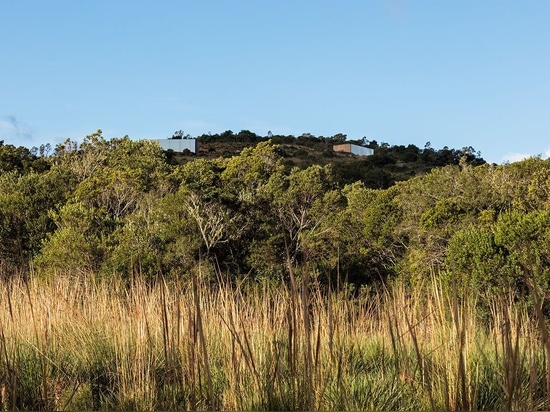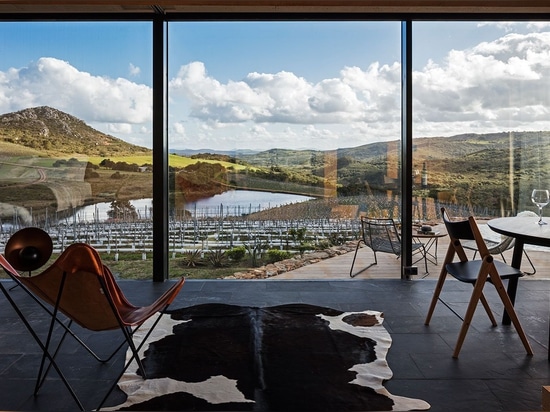
#COMMERCIAL ARCHITECTURE PROJECTS
Sacromonte Landscape Hotel Embraces Nature Through Radical Modernism
Taking advantage of the wild beauty of the sierras of Maldonado in eastern Uruguay, the Sacramonte Landscape Hotel defies all expectations of a luxury retreat by treating each guest room as an isolated cabin set amidst rolling hills, lush grasslands and clusters of vineyards.
Designed by Brazilian and Uruguayan studio MAPA Architects, the cabins combine the radical modernism of Philip Johnson’s Glass House with the use of local, natural materials such as wood and stone that allow the architecture to harmoniously blend into the natural landscape while offering guests an abode of comfort and sophistication.
The hotel, which will soon open its doors to the public, consists of a total of 13 cabins, sparsely scattered across 250 acres of verdant terrain and enjoying panoramic views courtesy of their carefully selected hilltop locations. Other facilities include a farm-to-table restaurant with an adjoining winery set among the local vineyards, and a reception pavilion that features a wine store and a hilltop terrace which makes for an idyllic setting for wine tastings. Both the winery and the wine store are part of Sacromonte Crafted Wines, a venture by a group of small Uruguayan wineries that have recently gained international recognition for their premium wines based on tannat, merlot and cabernet sauvignon grapes, perfectly complementing the hotel's mission to celebrate all that nature has to offer.
The cabins were prefabricated in Montevideo, Uruguay’s capital some 200 kilometres away, based on a modular design grounded on constructive simplicity and the efficient use of materials. The steel frame structures were then transported to Maldonado and erected on shallow platforms made from local stones that also incorporate small circular pools. Designed in curvilinear shapes in reference to the local topography, the platforms are lyrically juxtaposed with the sharp, rectilinear geometry of the cabins sitting askew on top.
The contrast between the natural and the man-made is further explored in the design of the cabin’s facades. On the rear, the walls are made up of piles of wood logs, an allusion to the countryside lifestyle where woodpiles are a typical sight, whereas on the front, one-way mirrors allow expansive views from the interiors while camouflaging the cabins from the exterior.
Inside, the cabins are sliced into two longitudinal strips with the bathroom and kitchenette on the back allowing the living and sleeping area on the front to enjoy the uninterrupted views of the sierra courtesy of the full-height glazing. A fireplace and a reading nook, ideal for reading or taking a siesta, complete the minimally designed interiors. Stone floors, timber wall panelling and an eclectic selection of modernist furniture evince a subtle luxuriance and sophistication without detracting from the natural landscape outside.
Sustainability was a major consideration for the architects who took great pains to minimize the venture’s environmental impact both during the construction phase and in the longer term with practices such as prefabrication, local materials for on-site works, low-emissivity glass, electric cars for transportation, sourcing spring water and the eco-friendly waste water treatment system as well as making the most of renewable energy. It’s the least they could do to make up for the stunning natural beauty and exquisite harvests that the area so generously offers to the Sacramonte Landscape Hotel.





