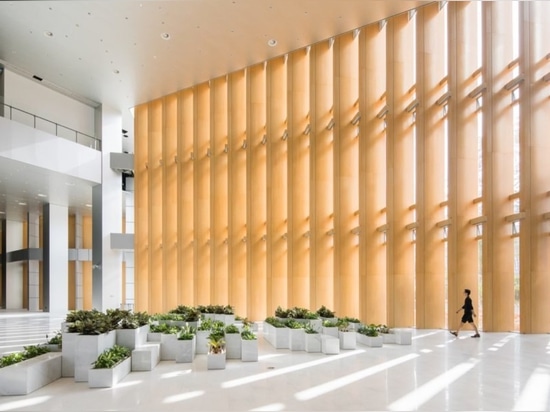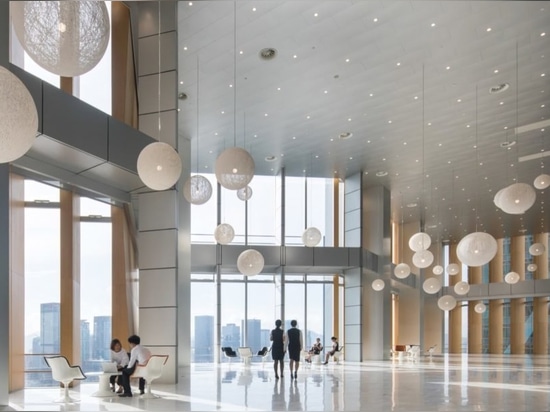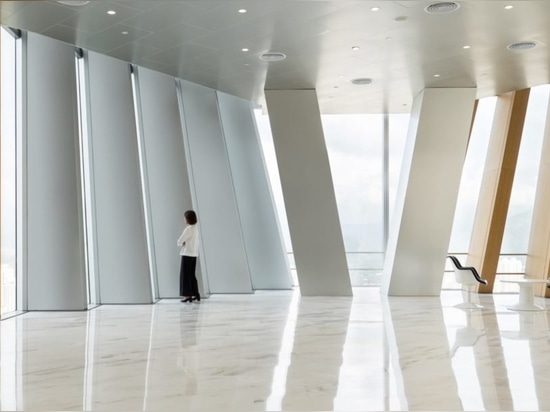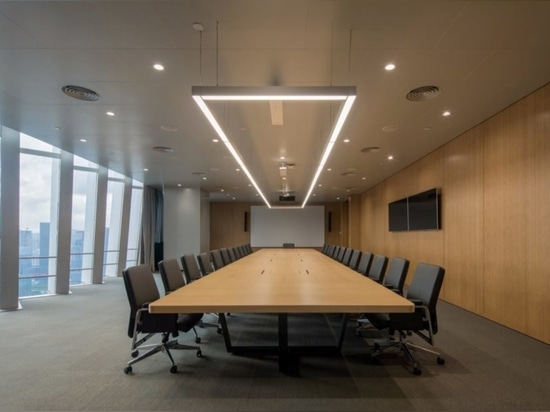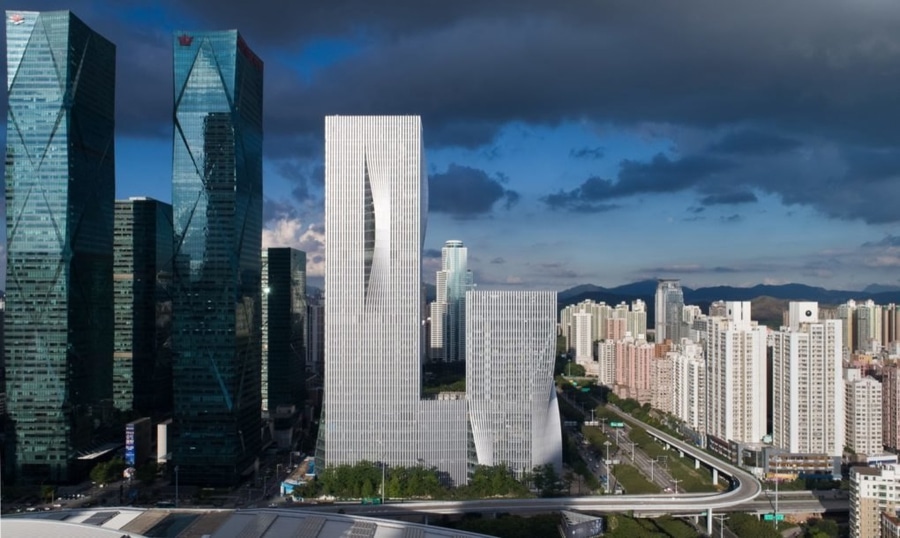
#COMMERCIAL ARCHITECTURE PROJECTS
BIG completes an energy-efficient sculptural skyscraper in Shenzhen
Designed by Bjarke Ingels Group, the new home for the Shenzhen Energy Company has just reached completion in the business center of Shenzhen, China.
Conceived as a new social and sustainable landmark in the heart of the city, the striking office development comprises two towers — one rising 220 meters to the north and the other to a height of 120 meters in the south — both of which are linked by a 34-meter-tall podium. Dubbed the Shenzhen Energy Mansion, the skyscraper is wrapped in an undulating facade that optimizes solar orientation while minimizing energy consumption.
Created in collaboration with ARUP and Transsolar, BIG’s Shenzhen Energy Mansion design was selected the winner of an international design competition in 2009. Spanning an area of 96,000 square meters, this new headquarters for the Shenzhen Energy Company includes a pair of office towers and a mixed-use podium comprising the main lobbies, a conference center, a cafeteria and exhibition space. Circulation for visitors and workers are divided; the commercial spaces can be accessed through sliding glass walls on the north and south ends of the buildings while office workers enter from the front plaza to the lobby.
Instead of the traditional glass curtain wall, BIG designed a pleated building envelope specially engineered to reduce solar loads and glare. Site studies and passive solar principles optimize the building’s orientation, which includes maximized north-facing openings for natural light and minimized exposure on the sunnier sides. Green roofs top the building.
“Shenzhen Energy Mansion is our first realized example of ‘engineering without engines’ — the idea that we can engineer the dependence on machinery out of our buildings and let architecture fulfill the performance,” said Bjarke Ingels, founding partner at BIG. “Shenzhen Energy Mansion appears as a subtle mutation of the classic skyscraper and exploits the building’s interface with the external elements: sun, daylight, humidity and wind to create maximum comfort and quality inside. A natural evolution that looks different because it performs differently.”
