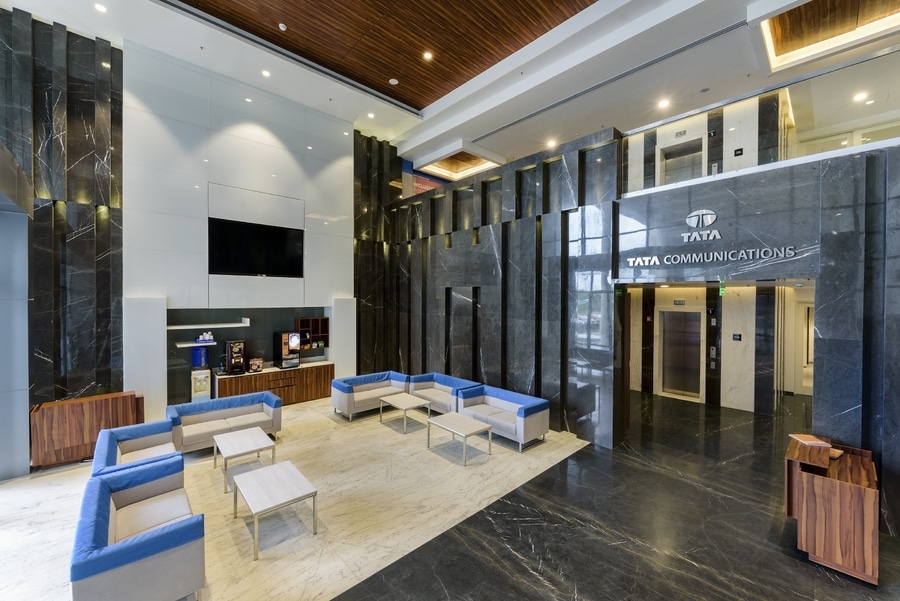
#COMMERCIAL ARCHITECTURE PROJECTS
Office for TATA Consultancy
The project boasts of modernity expressed through clean lines and a monochromatic color palette. Advanced technologies with function driven planning is achieved with efficient barrier free design ideology including sleek and straight-line furniture and lighting.
Prioritizing comfort as the key motive of workspace design; casual, luxurious, yet easy going furniture and interiors set up has been planned. Encouraging collaborative design, functional studio set up is created than a rigid cabin closed cluster model. Keeping it as an open plan design, the overall glass façade blends the exteriors with the interiors bringing a lot of natural light for a successful everyday working model and induces less use of artificial lighting. Blend of pop color furniture with the bland and muted backdrop colors enhances the work place and develops a relaxed working center. “Collaborative workspace culture” as presented at TATA communications promotes working together like a bee hive, wherein each member participates in the functioning of the overall progress of the institution, elevating a homogeneous work culture. On every floor there is a relaxing nature inducing and mood uplifting space called the “ZEN COURT” breaking away from the monotony of a rigid workspace culture. Mute backdrop with mellow flowing designs and patterns aids the pop colors accessories and furniture stand out, setting an exuberant environ vibe.




