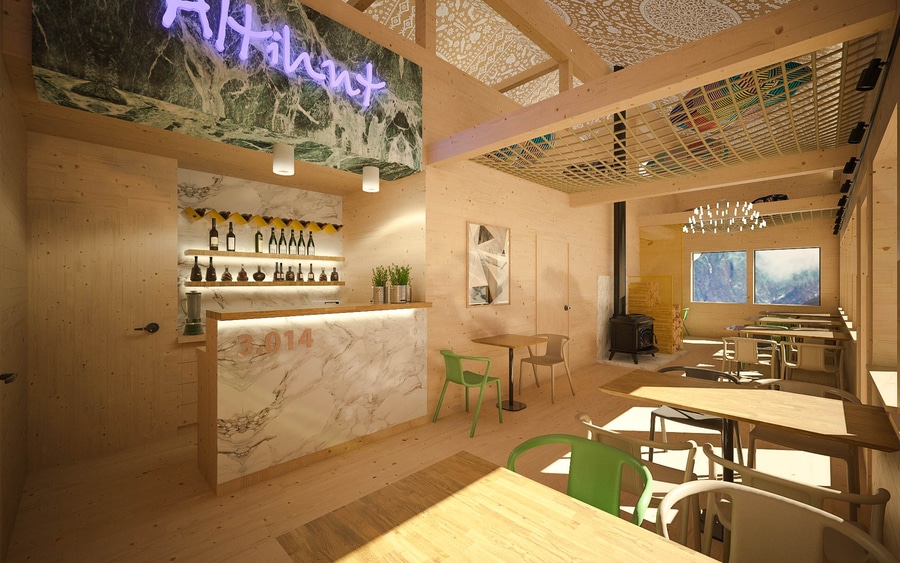
#COMMERCIAL ARCHITECTURE PROJECTS
Altihut
The hut is located at 3014 meters above the sea level and serves as a resting space for mountaineers and a hotel for guests who want to enjoy nature and some quite time in the mountains.
Altihut is a two story hotel, built with materials which were relatively easier to transport to a high altitude location and would perfectly fit into interior. For the wooden interior not to become monotonous we brought white marble, yellow metal grid and plastic chairs of three different colors into the space which complimented and contrasted the natural material. The ceiling is embellished with a white stencil of a traditional Georgian tablecloth ornaments.
We didn’t want Altihut to be a typical hut with a plain design focused solely on functionality. A bar is merged with a reception desk on a first floor. A mesh, which is suspended above the bar, functions as a relaxation area. The second floor contains another cozy pace space for socializing and leisure. This spot with a library is a space to hang out, listen to the music or read a book. The hut will be hosting exhibitions on the same floor.



