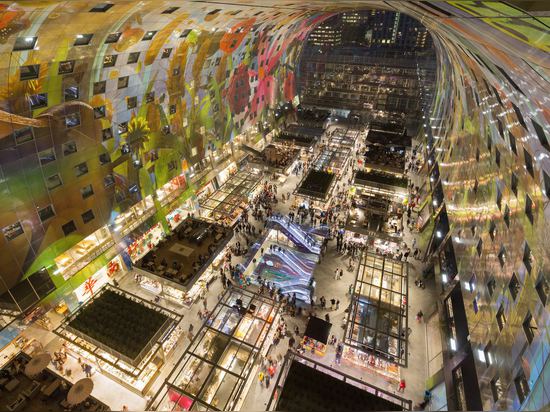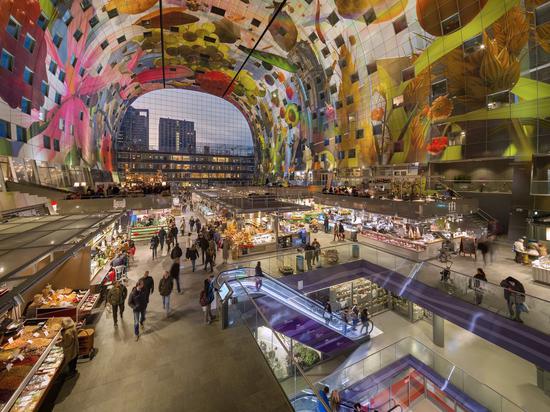
#COMMERCIAL ARCHITECTURE PROJECTS
A CONSUMING SPECTACLE
URBAN FOODIE CULTURE MEETS ARCHITECTURE
With MVRDV’s huge Markthal in Rotterdam just the most prominent recent example of the reworking or rebuilding of the market hall as destination gourmet eating and leisure venue, uncube correspondent and urbanist Jason Hilgefort muses on whether this confluence of foodie culture and architecture is a further signal of the city being seen as just one large shopping mall.
The cultivation of food – ending the necessity for nomadic herding and hunting, together with the development of public markets for the exchange of food and other goods, can be seen as representing two pillars at the beginning of civilisation. Since then communal commerce in open public spaces, in particular of foodstuffs, has evolved into many forms, from bazaars, to Asian night markets, to contemporary farmers markets and food truck events.One fundamental shift occurred when these public spaces designed for the exchange of goods were roofed over. So came the advent of the market hall: a semi-public, and often grandly architectural, space, primarily for the trading of food. Over time, with the advent of more globalised trade, industrialised food production, and the privatisation of public space, other new programmes and building typologies emerged. Notably in the twentieth century, the cultural demand for the convenience of a one-stop-food-shop led to the creation of supermarkets, while in parallel, the dominance of the automobile led to the evolution of a new type of commercial centre – the shopping mall – as both an urban and anti-urban typology. The core of mall programming was a spatially mixed range of shops and outlets to purchase a wide array of material goods, but within this, the purchase of food, specifically in restaurants, was given its own distinct location – and so “the food court” was born.
In light of recent surging popularity in urban lifestyle, many market spaces have been revived or reinvented in numerous ways – whether this is in the gradual transformation of existing spaces as seen at Pike Place Market in Seattle, or through the placement of fancy architectural roof forms over others – witness Santa Caterina Market in Barcelona, or by the conversion of old factory buildings, like at the Chelsea Market in NYC. But perhaps the most intriguing development trend is the notion that appears to perceive the whole city as a shopping mall and concurrent attempts to provide centralised, shared spaces for eating in the city.One example is in Florence, constructed within the existing Mercato Centrale. Here a new mezzanine floor, reached by escalator, is congested with sans-serif-styled versions of the fine eateries that one has for centuries been able to find littered throughout this lush culinary city. Another example are the historic dual halls of the Mercado da Ribeira in Lisbon which now provides a study in contrasts. One archway continues to ooze the smells of fresh meat and raw vegetables that it has for centuries, while the other western hall has been renovated and now features freshly opened coffee houses and wine bars, interspersed by the fronts of yet-to-open shops, which at present are still covered in hoardings with blown up photographs of this market’s historic past. Significantly this regeneration project is one developed – and branded – by Time Out, the listings magazine, and so aimed squarely at visitors and tourists. Meanwhile in Rotterdam, MVRDV architects’ newly opened Markthal, a project originally touted as a public-health necessity for properly refrigerating the meats and cheeses of the old market space, is perhaps the flashiest example of them all. Here the spectacular inner void catering for the enjoyment of food, is wrapped in a sushi-meets-Ledoux-like layer of housing, all sitting above a massive parking structure that serves the local area. More than just a roof over a market, this is a truly mixed-use, multipurpose building.Food is a hot topic across many threads of discourse in architecture and urbanism. But what is of note here is how the built form has begun to reflect our collective societal fascination. These spaces have moved beyond mere containers for trade and commerce in a shared space; they are about more than just consumption of food, and the services and branding that surrounds this. They are about creating the spectacle of food – the visual manifestation of foodie culture – and the design of the buildings themselves, indeed of their collective building typology, has begun to reflect this. So where food courts were often just banal spaces of service, and traditional market halls exhibited a sense of grandeur, these new spaces pick up on both these elements – service and grandeur, mixing and evolving them, to create spaces that are more multi-use and layered than their previous incarnations. Is the “Marketmall” to food, what the museum was to art? Are these places the cathedrals of the foodie? Or are they perhaps just the pimped up food courts of our shopping-mauled historic city centres?





